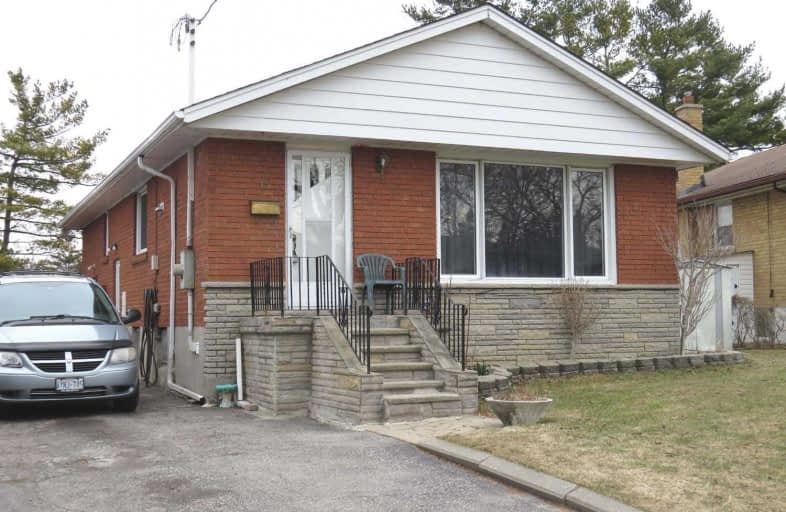
Ben Heppner Vocal Music Academy
Elementary: Public
0.82 km
Heather Heights Junior Public School
Elementary: Public
0.87 km
Tecumseh Senior Public School
Elementary: Public
0.66 km
St Barbara Catholic School
Elementary: Catholic
0.66 km
Golf Road Junior Public School
Elementary: Public
0.55 km
Churchill Heights Public School
Elementary: Public
0.63 km
Native Learning Centre East
Secondary: Public
2.85 km
Maplewood High School
Secondary: Public
2.27 km
West Hill Collegiate Institute
Secondary: Public
2.51 km
Woburn Collegiate Institute
Secondary: Public
1.29 km
Cedarbrae Collegiate Institute
Secondary: Public
1.41 km
St John Paul II Catholic Secondary School
Secondary: Catholic
2.98 km








