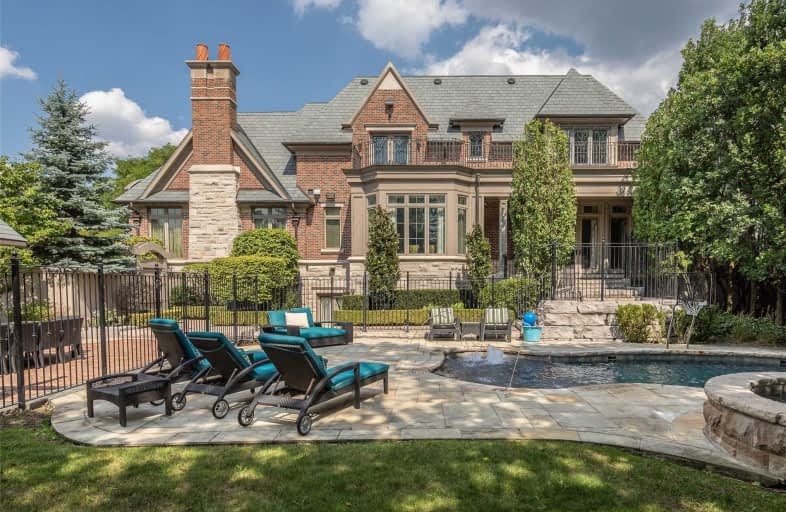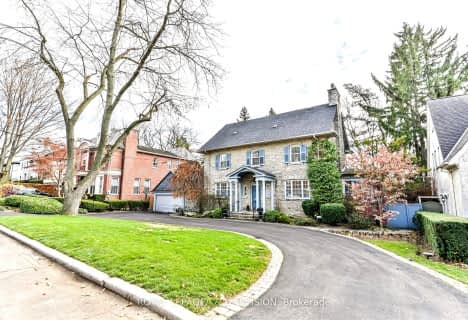
Cardinal Carter Academy for the Arts
Elementary: CatholicAvondale Alternative Elementary School
Elementary: PublicAvondale Public School
Elementary: PublicSt Andrew's Junior High School
Elementary: PublicSt Edward Catholic School
Elementary: CatholicOwen Public School
Elementary: PublicSt Andrew's Junior High School
Secondary: PublicCardinal Carter Academy for the Arts
Secondary: CatholicLoretto Abbey Catholic Secondary School
Secondary: CatholicYork Mills Collegiate Institute
Secondary: PublicLawrence Park Collegiate Institute
Secondary: PublicEarl Haig Secondary School
Secondary: Public- 7 bath
- 5 bed
- 5000 sqft
6 Penwood Crescent South, Toronto, Ontario • M3B 2B9 • Banbury-Don Mills
- 9 bath
- 5 bed
- 5000 sqft
17 Artinger Court, Toronto, Ontario • M3B 1J9 • Banbury-Don Mills
- 9 bath
- 5 bed
- 5000 sqft
36 Old Yonge Street, Toronto, Ontario • M2P 1P7 • Bridle Path-Sunnybrook-York Mills
- 10 bath
- 7 bed
9 Post Road, Toronto, Ontario • M3B 0A1 • Bridle Path-Sunnybrook-York Mills
- — bath
- — bed
- — sqft
189 Old Yonge Street, Toronto, Ontario • M2P 1R2 • St. Andrew-Windfields
- 7 bath
- 5 bed
- 5000 sqft
82 York Road, Toronto, Ontario • M2L 1H8 • St. Andrew-Windfields
- — bath
- — bed
- — sqft
37 Brookfield Road, Toronto, Ontario • M2P 1B1 • Bridle Path-Sunnybrook-York Mills
- 8 bath
- 5 bed
100 Highland Crescent, Toronto, Ontario • M2L 1H1 • Bridle Path-Sunnybrook-York Mills
- 5 bath
- 6 bed
29 Green Valley Road, Toronto, Ontario • M2P 1A4 • Bridle Path-Sunnybrook-York Mills














