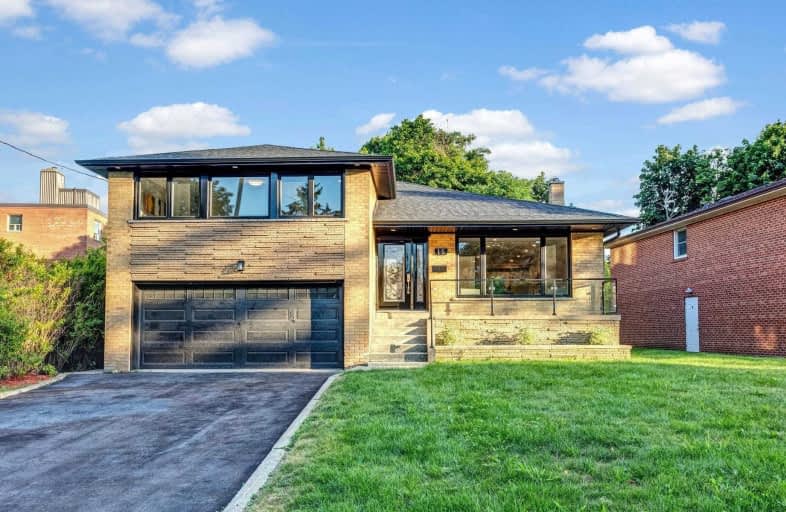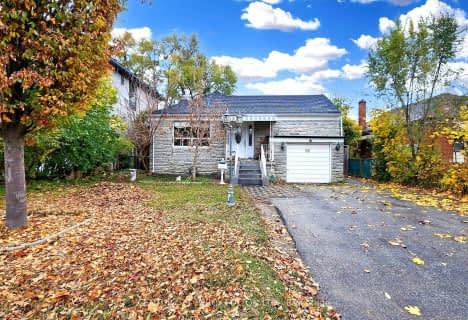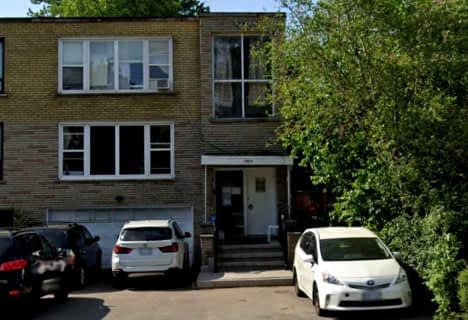
Armour Heights Public School
Elementary: Public
1.46 km
Summit Heights Public School
Elementary: Public
0.67 km
Faywood Arts-Based Curriculum School
Elementary: Public
0.97 km
St Robert Catholic School
Elementary: Catholic
0.81 km
St Margaret Catholic School
Elementary: Catholic
1.26 km
Dublin Heights Elementary and Middle School
Elementary: Public
0.94 km
Yorkdale Secondary School
Secondary: Public
3.29 km
Cardinal Carter Academy for the Arts
Secondary: Catholic
3.04 km
John Polanyi Collegiate Institute
Secondary: Public
3.04 km
Loretto Abbey Catholic Secondary School
Secondary: Catholic
2.11 km
William Lyon Mackenzie Collegiate Institute
Secondary: Public
2.24 km
Northview Heights Secondary School
Secondary: Public
3.38 km
$
$1,649,000
- 2 bath
- 4 bed
- 1500 sqft
54 Mcnairn Avenue, Toronto, Ontario • M5M 2H5 • Lawrence Park North
$
$1,699,000
- 3 bath
- 4 bed
20 Winston Park Boulevard, Toronto, Ontario • M3K 1B9 • Downsview-Roding-CFB














