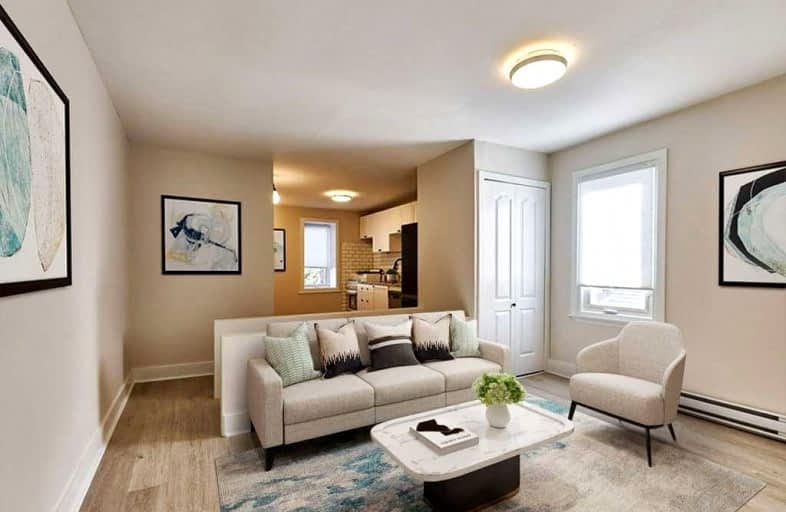Very Walkable
- Most errands can be accomplished on foot.
88
/100
Excellent Transit
- Most errands can be accomplished by public transportation.
84
/100
Bikeable
- Some errands can be accomplished on bike.
68
/100

St Dunstan Catholic School
Elementary: Catholic
0.06 km
Blantyre Public School
Elementary: Public
0.89 km
Warden Avenue Public School
Elementary: Public
0.91 km
Samuel Hearne Public School
Elementary: Public
0.20 km
Crescent Town Elementary School
Elementary: Public
0.83 km
Oakridge Junior Public School
Elementary: Public
0.29 km
East York Alternative Secondary School
Secondary: Public
3.37 km
Notre Dame Catholic High School
Secondary: Catholic
1.56 km
Neil McNeil High School
Secondary: Catholic
1.56 km
Birchmount Park Collegiate Institute
Secondary: Public
2.00 km
Malvern Collegiate Institute
Secondary: Public
1.37 km
SATEC @ W A Porter Collegiate Institute
Secondary: Public
2.63 km
-
Dentonia Park
Avonlea Blvd, Toronto ON 0.94km -
Taylor Creek Park
200 Dawes Rd (at Crescent Town Rd.), Toronto ON M4C 5M8 1.89km -
Monarch Park
115 Felstead Ave (Monarch Park), Toronto ON 3.75km
-
TD Bank Financial Group
2020 Eglinton Ave E, Scarborough ON M1L 2M6 4.02km -
ICICI Bank Canada
150 Ferrand Dr, Toronto ON M3C 3E5 4.98km -
TD Bank Financial Group
16B Leslie St (at Lake Shore Blvd), Toronto ON M4M 3C1 5.3km
$
$2,050
- 1 bath
- 2 bed
Lower-44 Frater Avenue, Toronto, Ontario • M4C 2H6 • Danforth Village-East York
$
$1,650
- 1 bath
- 1 bed
Lower-77 Barker Avenue, Toronto, Ontario • M4C 2N7 • Danforth Village-East York














