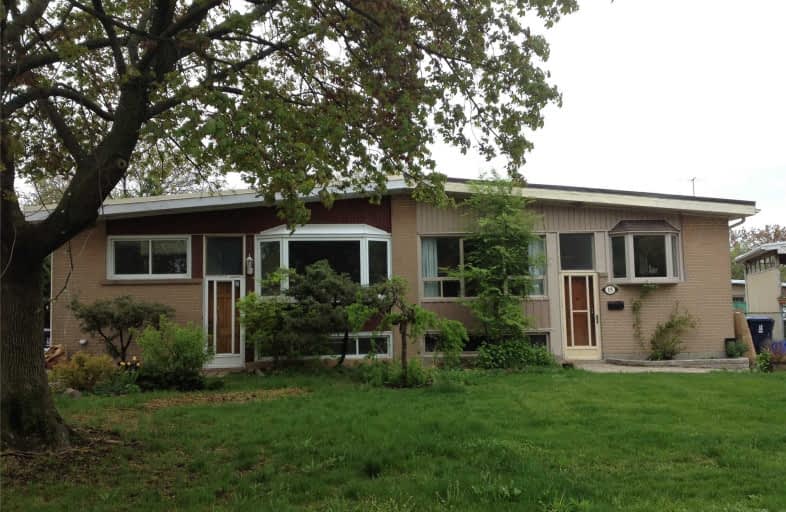
Roywood Public School
Elementary: Public
0.75 km
Ranchdale Public School
Elementary: Public
0.85 km
ÉÉC Sainte-Madeleine
Elementary: Catholic
0.60 km
St Isaac Jogues Catholic School
Elementary: Catholic
0.55 km
Annunciation Catholic School
Elementary: Catholic
0.69 km
Our Lady of Wisdom Catholic School
Elementary: Catholic
0.80 km
Caring and Safe Schools LC2
Secondary: Public
1.05 km
Parkview Alternative School
Secondary: Public
1.03 km
George S Henry Academy
Secondary: Public
1.91 km
Wexford Collegiate School for the Arts
Secondary: Public
1.63 km
Senator O'Connor College School
Secondary: Catholic
0.90 km
Victoria Park Collegiate Institute
Secondary: Public
0.44 km


