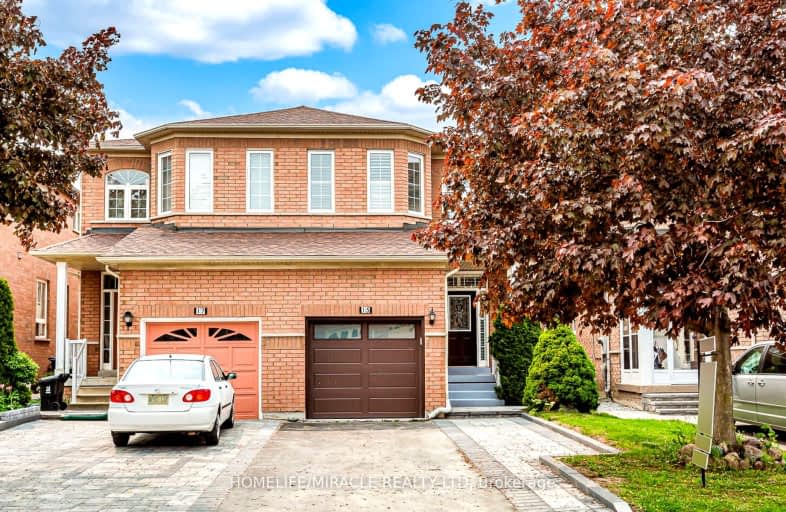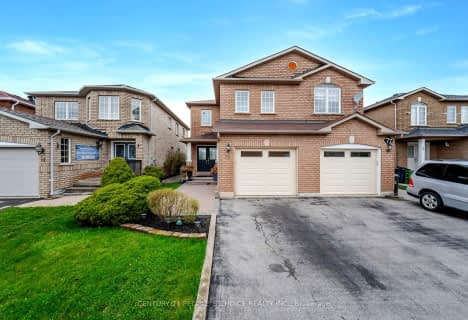Car-Dependent
- Almost all errands require a car.
Excellent Transit
- Most errands can be accomplished by public transportation.
Somewhat Bikeable
- Most errands require a car.

St Gabriel Lalemant Catholic School
Elementary: CatholicSacred Heart Catholic School
Elementary: CatholicDr Marion Hilliard Senior Public School
Elementary: PublicTom Longboat Junior Public School
Elementary: PublicMary Shadd Public School
Elementary: PublicThomas L Wells Public School
Elementary: PublicSt Mother Teresa Catholic Academy Secondary School
Secondary: CatholicFrancis Libermann Catholic High School
Secondary: CatholicWoburn Collegiate Institute
Secondary: PublicAlbert Campbell Collegiate Institute
Secondary: PublicLester B Pearson Collegiate Institute
Secondary: PublicSt John Paul II Catholic Secondary School
Secondary: Catholic-
Spade Bar & Lounge
3580 McNicoll Avenue, Toronto, ON M1V 5G2 2.17km -
Tropical Nights Restaurant & Lounge
1154 Morningside Avenue, Toronto, ON M1B 3A4 2.54km -
Kelseys Original Roadhouse
50 Cinemart Dr, Scarborough, ON M1B 3C3 2.74km
-
Real Fruit Bubble Tea
31 Tapscott Road, Suite 72, Toronto, ON M1B 4Y7 1.2km -
McDonald's
2260 Markham Road, Scarborough, ON M1B 2W4 1.72km -
Tim Hortons
2825 Markham Road, Scarborough, ON M1X 0B6 2.06km
-
Shoppers Drug Mart
1400 Neilson Road, Scarborough, ON M1B 0C2 0.77km -
Medicine Shoppe Pharmacy
27 Tapscott Rd, Scarborough, ON M1B 4Y7 1.18km -
Clinicare Discount Pharmacy
2250 Markham Road, Unit 3, Toronto, ON M1B 2W4 1.86km
-
Burger King
2130 Morningside Avenue, Scarborough, ON M1X 2E5 0.36km -
Papa John's Pizza
6135 Finch Avenue E, Toronto, ON M1B 5Y6 0.37km -
BarBURRITO
2150 Morningside Avenue, Unit 3C, Scarborough, ON M1X 2E5 0.4km
-
Malvern Town Center
31 Tapscott Road, Scarborough, ON M1B 4Y7 1.2km -
SmartCentres - Scarborough East
799 Milner Avenue, Scarborough, ON M1B 3C3 2.57km -
Woodside Square
1571 Sandhurst Circle, Toronto, ON M1V 1V2 3.76km
-
Francois No Frills
360 McLevin Avenue, Toronto, ON M1B 0C2 0.87km -
Freshland
31 Tapscott Road, Unit 99, Toronto, ON M1B 4Y7 1.14km -
Chef's Depot
5590 Finch Ave E, Scarborough, ON M1B 1T1 1.41km
-
LCBO
Big Plaza, 5995 Steeles Avenue E, Toronto, ON M1V 5P7 3.33km -
LCBO
1571 Sandhurst Circle, Toronto, ON M1V 1V2 3.86km -
LCBO
748-420 Progress Avenue, Toronto, ON M1P 5J1 5.51km
-
S V Heating and Cooling
Toronto, ON M1X 1Y4 0.7km -
Circle K
31 Tapscott Road, Toronto, ON M1B 4Y7 1.2km -
Esso
5551 Finch Avenue E, Scarborough, ON M1B 2T9 1.59km
-
Cineplex Odeon
785 Milner Avenue, Toronto, ON M1B 3C3 2.64km -
Cineplex Odeon Corporation
785 Milner Avenue, Scarborough, ON M1B 3C3 2.65km -
Woodside Square Cinemas
1571 Sandhurst Circle, Toronto, ON M1V 1V2 3.76km
-
Malvern Public Library
30 Sewells Road, Toronto, ON M1B 3G5 1.02km -
Toronto Public Library - Burrows Hall
1081 Progress Avenue, Scarborough, ON M1B 5Z6 2.64km -
Woodside Square Library
1571 Sandhurst Cir, Toronto, ON M1V 1V2 3.9km
-
Rouge Valley Health System - Rouge Valley Centenary
2867 Ellesmere Road, Scarborough, ON M1E 4B9 4.24km -
Scarborough General Hospital Medical Mall
3030 Av Lawrence E, Scarborough, ON M1P 2T7 6.94km -
Scarborough Health Network
3050 Lawrence Avenue E, Scarborough, ON M1P 2T7 6.98km
-
White Heaven Park
105 Invergordon Ave, Toronto ON M1S 2Z1 3.96km -
Rouge National Urban Park
Zoo Rd, Toronto ON M1B 5W8 4.26km -
Highland Heights Park
30 Glendower Circt, Toronto ON 6.63km
-
RBC Royal Bank
6021 Steeles Ave E (at Markham Rd.), Scarborough ON M1V 5P7 3.23km -
TD Bank Financial Group
2098 Brimley Rd, Toronto ON M1S 5X1 4.82km -
TD Bank Financial Group
7077 Kennedy Rd (at Steeles Ave. E, outside Pacific Mall), Markham ON L3R 0N8 6.82km














