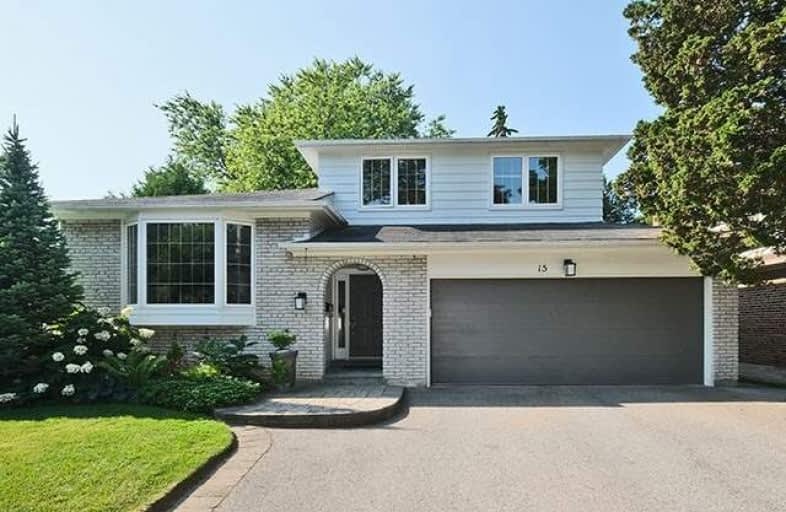
3D Walkthrough

ÉÉC Saint-Michel
Elementary: Catholic
1.15 km
William G Davis Junior Public School
Elementary: Public
1.42 km
Centennial Road Junior Public School
Elementary: Public
1.50 km
Joseph Howe Senior Public School
Elementary: Public
1.40 km
Charlottetown Junior Public School
Elementary: Public
0.89 km
St Brendan Catholic School
Elementary: Catholic
1.03 km
Maplewood High School
Secondary: Public
4.44 km
West Hill Collegiate Institute
Secondary: Public
3.76 km
Sir Oliver Mowat Collegiate Institute
Secondary: Public
0.59 km
St John Paul II Catholic Secondary School
Secondary: Catholic
4.78 km
Sir Wilfrid Laurier Collegiate Institute
Secondary: Public
5.23 km
Dunbarton High School
Secondary: Public
5.61 km
$
$1,199,999
- 2 bath
- 3 bed
32 Charles Tupper Drive, Toronto, Ontario • M1C 2B1 • Centennial Scarborough













