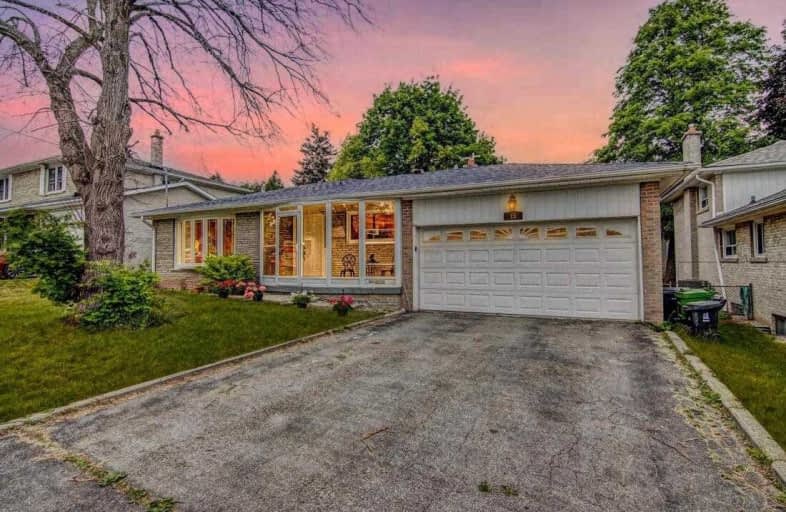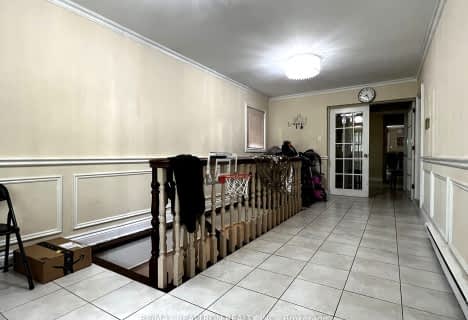
Ernest Public School
Elementary: PublicDon Valley Middle School
Elementary: PublicOur Lady of Guadalupe Catholic School
Elementary: CatholicWoodbine Middle School
Elementary: PublicKingslake Public School
Elementary: PublicSeneca Hill Public School
Elementary: PublicNorth East Year Round Alternative Centre
Secondary: PublicMsgr Fraser College (Northeast)
Secondary: CatholicPleasant View Junior High School
Secondary: PublicGeorges Vanier Secondary School
Secondary: PublicA Y Jackson Secondary School
Secondary: PublicSir John A Macdonald Collegiate Institute
Secondary: Public- — bath
- — bed
- — sqft
991 Old Cummer Avenue, Toronto, Ontario • M2H 1W5 • Bayview Woods-Steeles
- 3 bath
- 5 bed
- 2500 sqft
44 Shaughnessy Boulevard, Toronto, Ontario • M2J 1H5 • Henry Farm
- 4 bath
- 4 bed
- 2000 sqft
30 Waggoners Wells Lane, Markham, Ontario • L3T 4K3 • German Mills
- 5 bath
- 4 bed
- 3000 sqft
37 Aberfeldy Crescent, Markham, Ontario • L3T 4C1 • German Mills











