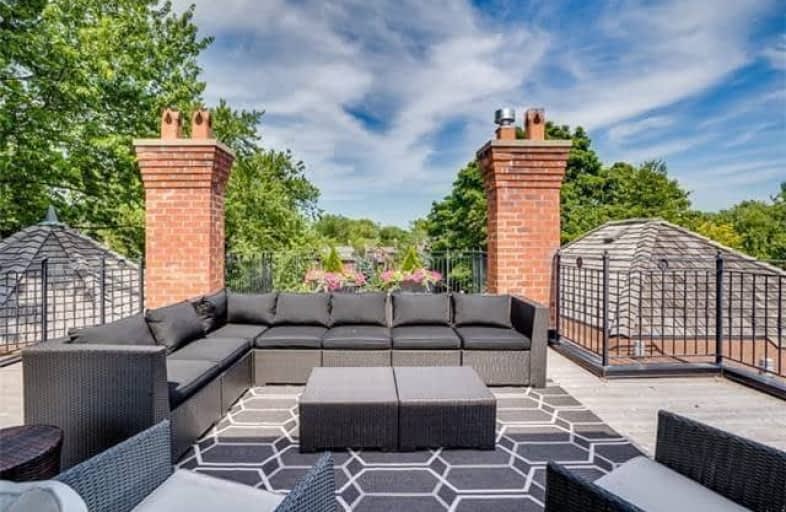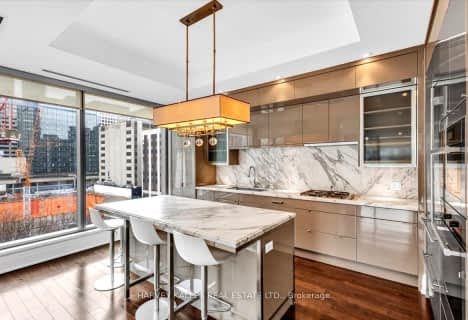
Msgr Fraser College (OL Lourdes Campus)
Elementary: CatholicRosedale Junior Public School
Elementary: PublicWhitney Junior Public School
Elementary: PublicOur Lady of Perpetual Help Catholic School
Elementary: CatholicOur Lady of Lourdes Catholic School
Elementary: CatholicRose Avenue Junior Public School
Elementary: PublicNative Learning Centre
Secondary: PublicCollège français secondaire
Secondary: PublicMsgr Fraser-Isabella
Secondary: CatholicJarvis Collegiate Institute
Secondary: PublicSt Joseph's College School
Secondary: CatholicRosedale Heights School of the Arts
Secondary: PublicMore about this building
View 15 Scarth Road, Toronto- 5 bath
- 3 bed
- 4750 sqft
Ph1-409 Bloor Street East, Toronto, Ontario • M4W 1H7 • Rosedale-Moore Park
- — bath
- — bed
- — sqft
203-70 Rosehill Avenue, Toronto, Ontario • M4T 2W7 • Rosedale-Moore Park
- 3 bath
- 3 bed
- 2250 sqft
1208-61 Saint Clair Avenue West, Toronto, Ontario • M4V 2Y8 • Yonge-St. Clair
- — bath
- — bed
- — sqft
601-2 Roxborough Street East, Toronto, Ontario • M4W 3V7 • Rosedale-Moore Park
- — bath
- — bed
- — sqft
607-70 Rosehill Avenue, Toronto, Ontario • M4T 2W7 • Rosedale-Moore Park
- 5 bath
- 3 bed
- 4750 sqft
Ph1-409 Bloor Street East, Toronto, Ontario • M4W 1H7 • Rosedale-Moore Park














