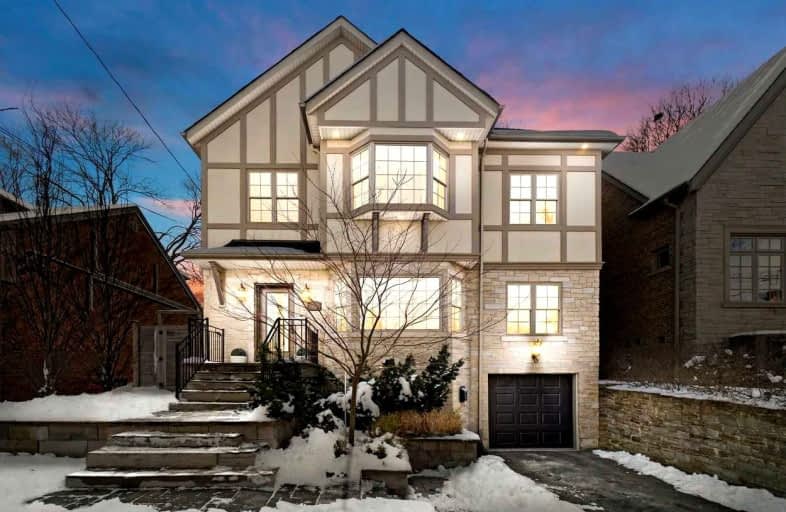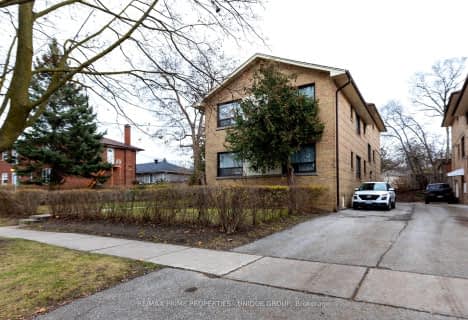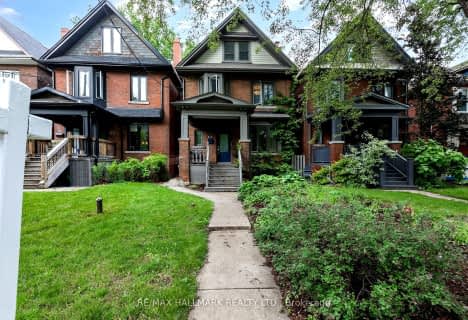Car-Dependent
- Most errands require a car.
Good Transit
- Some errands can be accomplished by public transportation.
Very Bikeable
- Most errands can be accomplished on bike.

Lambton Park Community School
Elementary: PublicSt James Catholic School
Elementary: CatholicWarren Park Junior Public School
Elementary: PublicSunnylea Junior School
Elementary: PublicLambton Kingsway Junior Middle School
Elementary: PublicOur Lady of Sorrows Catholic School
Elementary: CatholicFrank Oke Secondary School
Secondary: PublicYork Humber High School
Secondary: PublicRunnymede Collegiate Institute
Secondary: PublicEtobicoke School of the Arts
Secondary: PublicEtobicoke Collegiate Institute
Secondary: PublicBishop Allen Academy Catholic Secondary School
Secondary: Catholic-
The Old Sod Pub
2936 Bloor Street W, Etobicoke, ON M8X 1B6 0.98km -
On the Rocks
2956 Bloor Street W, Etobicoke, ON M8X 1B7 1km -
Table 21 Kitchen & Wine Bar
2956 Bloor Street W, Toronto, ON M8X 1G2 1km
-
Ma Maison
4243 Dundas Street W, Etobicoke, ON M8X 1Y3 0.36km -
Starbucks
4242 Dundas Street West, Toronto, ON M8X 1Y6 0.39km -
Patricia's Cake Creations
4130 Dundas Street W, Toronto, ON M8X 1X3 0.6km
-
Shoppers Drug Mart
270 The Kingsway, Toronto, ON M9A 3T7 0.97km -
Canadian Compounding Pharmacy
2920 Bloor Street W, Toronto, ON M8X 1B6 0.98km -
Shoppers Drug Mart
3010 Bloor St W, Etobicoke, ON M8X 1C2 1.03km
-
Ma Maison
4243 Dundas Street W, Etobicoke, ON M8X 1Y3 0.36km -
Capi's
4247 Dundas St W, Etobicoke, ON M8X 1Y3 0.35km -
Magoo's Gourmet Hamburgers & Ice-Cream
4242 Dundas Street W, Etobicoke, ON M8X 1Y6 0.41km
-
HearingLife
270 The Kingsway, Etobicoke, ON M9A 3T7 0.86km -
Six Points Plaza
5230 Dundas Street W, Etobicoke, ON M9B 1A8 2.92km -
Stock Yards Village
1980 St. Clair Avenue W, Toronto, ON M6N 4X9 3.68km
-
Bruno's Fine Foods
4242 Dundas Street W, Etobicoke, ON M8X 1Y6 0.39km -
Loblaws
270 The Kingsway, Etobicoke, ON M9A 3T7 0.92km -
UnionJacks
2893 Bloor Street W, Toronto, ON M8X 1B3 1.03km
-
LCBO
2946 Bloor St W, Etobicoke, ON M8X 1B7 0.98km -
The Beer Store
3524 Dundas St W, York, ON M6S 2S1 1.99km -
LCBO - Dundas and Jane
3520 Dundas St W, Dundas and Jane, York, ON M6S 2S1 2.01km
-
Karmann Fine Cars
2620 Saint Clair Avenue W, Toronto, ON M6N 1M1 1.81km -
Cango
2580 St Clair Avenue W, Toronto, ON M6N 1L9 2.03km -
World of Comfort
2556 Saint Clair Avenue W, Toronto, ON M6N 1L7 2.19km
-
Kingsway Theatre
3030 Bloor Street W, Toronto, ON M8X 1C4 1.09km -
Cineplex Cinemas Queensway and VIP
1025 The Queensway, Etobicoke, ON M8Z 6C7 4.04km -
Revue Cinema
400 Roncesvalles Ave, Toronto, ON M6R 2M9 4.81km
-
Toronto Public Library
36 Brentwood Road N, Toronto, ON M8X 2B5 1.11km -
Jane Dundas Library
620 Jane Street, Toronto, ON M4W 1A7 1.79km -
Swansea Memorial Public Library
95 Lavinia Avenue, Toronto, ON M6S 3H9 2.82km
-
St Joseph's Health Centre
30 The Queensway, Toronto, ON M6R 1B5 5.19km -
Humber River Regional Hospital
2175 Keele Street, York, ON M6M 3Z4 5.37km -
Queensway Care Centre
150 Sherway Drive, Etobicoke, ON M9C 1A4 6.78km
-
Donnybrook Park
43 Loyalist Rd, Toronto ON 0.9km -
Magwood Park
Toronto ON 1km -
Noble Park
Toronto ON 2.36km
-
TD Bank Financial Group
2972 Bloor St W (at Jackson Ave.), Etobicoke ON M8X 1B9 0.99km -
RBC Royal Bank
2329 Bloor St W (Windermere Ave), Toronto ON M6S 1P1 2.55km -
TD Bank Financial Group
3868 Bloor St W (at Jopling Ave. N.), Etobicoke ON M9B 1L3 2.99km





