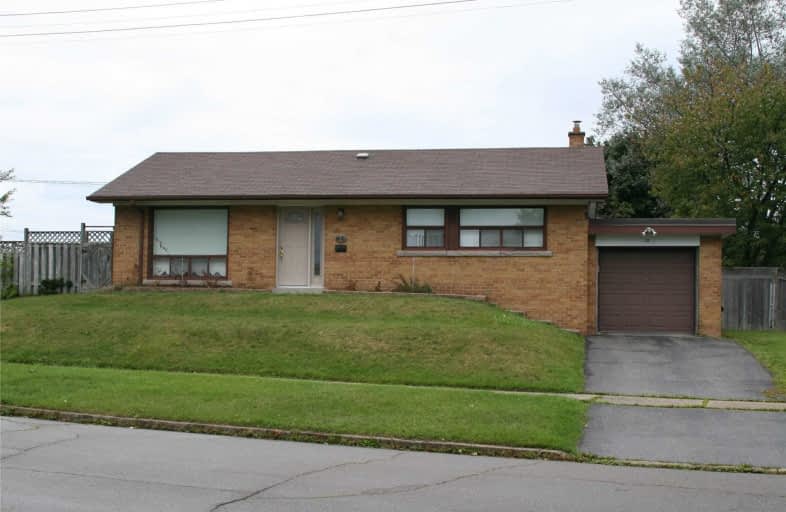
Tecumseh Senior Public School
Elementary: Public
0.54 km
St Barbara Catholic School
Elementary: Catholic
0.37 km
Golf Road Junior Public School
Elementary: Public
0.53 km
Churchill Heights Public School
Elementary: Public
1.13 km
Tredway Woodsworth Public School
Elementary: Public
0.98 km
Cornell Junior Public School
Elementary: Public
0.58 km
ÉSC Père-Philippe-Lamarche
Secondary: Catholic
2.97 km
Native Learning Centre East
Secondary: Public
2.59 km
Maplewood High School
Secondary: Public
2.33 km
Woburn Collegiate Institute
Secondary: Public
1.75 km
Cedarbrae Collegiate Institute
Secondary: Public
0.76 km
Sir Wilfrid Laurier Collegiate Institute
Secondary: Public
2.76 km









