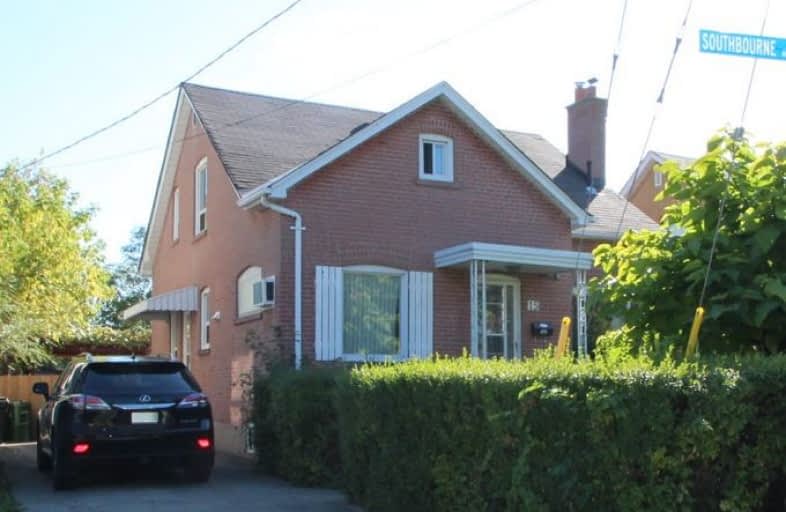
Armour Heights Public School
Elementary: Public
1.11 km
Summit Heights Public School
Elementary: Public
0.39 km
Faywood Arts-Based Curriculum School
Elementary: Public
1.11 km
Ledbury Park Elementary and Middle School
Elementary: Public
1.30 km
St Robert Catholic School
Elementary: Catholic
1.53 km
St Margaret Catholic School
Elementary: Catholic
0.57 km
Yorkdale Secondary School
Secondary: Public
2.95 km
Cardinal Carter Academy for the Arts
Secondary: Catholic
3.37 km
John Polanyi Collegiate Institute
Secondary: Public
2.41 km
Loretto Abbey Catholic Secondary School
Secondary: Catholic
1.78 km
William Lyon Mackenzie Collegiate Institute
Secondary: Public
2.86 km
Lawrence Park Collegiate Institute
Secondary: Public
2.57 km
$
$1,699,000
- 3 bath
- 4 bed
20 Winston Park Boulevard, Toronto, Ontario • M3K 1B9 • Downsview-Roding-CFB














