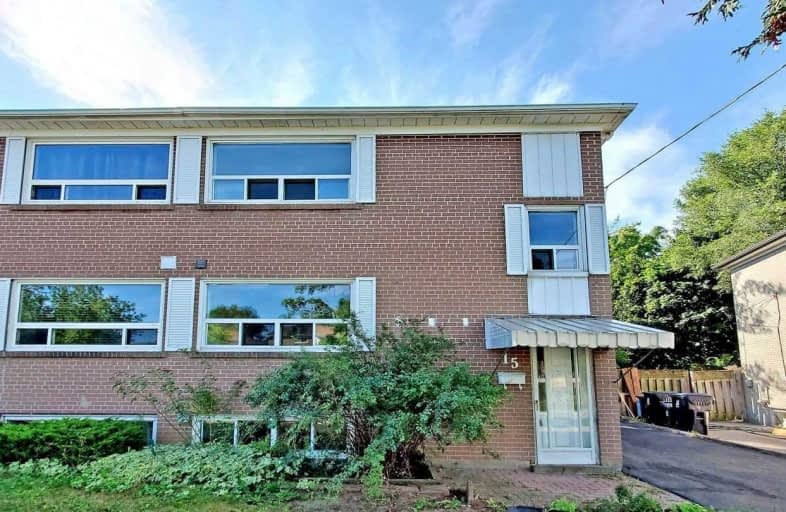
Guildwood Junior Public School
Elementary: Public
1.21 km
Galloway Road Public School
Elementary: Public
0.43 km
St Ursula Catholic School
Elementary: Catholic
1.32 km
St Margaret's Public School
Elementary: Public
0.75 km
Eastview Public School
Elementary: Public
0.73 km
Willow Park Junior Public School
Elementary: Public
0.81 km
Native Learning Centre East
Secondary: Public
1.57 km
Maplewood High School
Secondary: Public
0.48 km
West Hill Collegiate Institute
Secondary: Public
1.71 km
Cedarbrae Collegiate Institute
Secondary: Public
2.20 km
St John Paul II Catholic Secondary School
Secondary: Catholic
3.18 km
Sir Wilfrid Laurier Collegiate Institute
Secondary: Public
1.65 km




