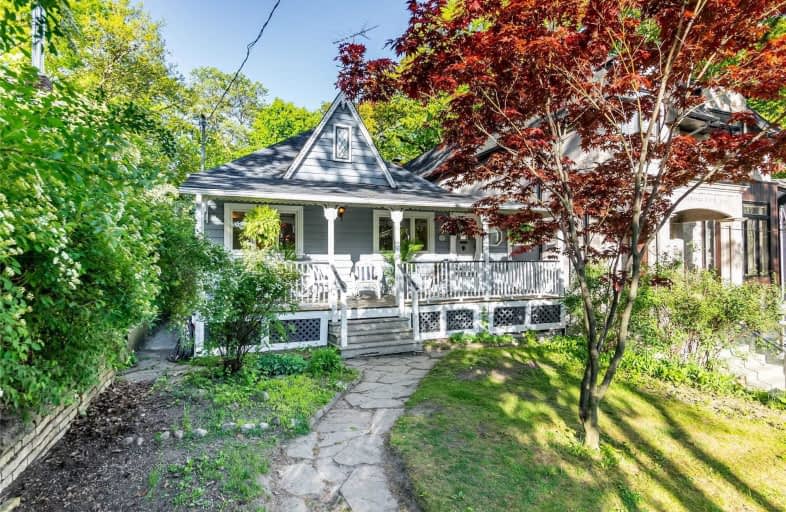
3D Walkthrough

Blantyre Public School
Elementary: Public
1.11 km
St Denis Catholic School
Elementary: Catholic
0.79 km
Courcelette Public School
Elementary: Public
0.47 km
Balmy Beach Community School
Elementary: Public
0.74 km
St John Catholic School
Elementary: Catholic
1.23 km
Adam Beck Junior Public School
Elementary: Public
1.08 km
Notre Dame Catholic High School
Secondary: Catholic
1.16 km
Monarch Park Collegiate Institute
Secondary: Public
3.46 km
Neil McNeil High School
Secondary: Catholic
0.46 km
Birchmount Park Collegiate Institute
Secondary: Public
3.02 km
Malvern Collegiate Institute
Secondary: Public
1.29 km
SATEC @ W A Porter Collegiate Institute
Secondary: Public
4.62 km
$
$1,058,800
- 3 bath
- 4 bed
- 2000 sqft
84 Doncaster Avenue, Toronto, Ontario • M4C 1Y9 • Woodbine-Lumsden
$
$1,075,000
- 3 bath
- 3 bed
135 Queensbury. Avenue, Toronto, Ontario • M1N 2X8 • Birchcliffe-Cliffside













