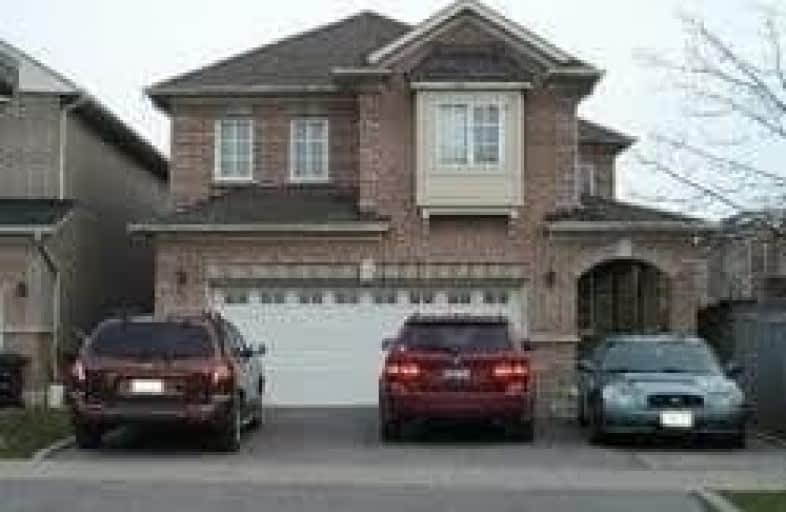
Valleyfield Junior School
Elementary: Public
1.93 km
Pelmo Park Public School
Elementary: Public
0.94 km
St John the Evangelist Catholic School
Elementary: Catholic
0.93 km
St Simon Catholic School
Elementary: Catholic
1.17 km
St. Andre Catholic School
Elementary: Catholic
1.78 km
H J Alexander Community School
Elementary: Public
1.15 km
School of Experiential Education
Secondary: Public
1.68 km
York Humber High School
Secondary: Public
3.06 km
Scarlett Heights Entrepreneurial Academy
Secondary: Public
2.29 km
Don Bosco Catholic Secondary School
Secondary: Catholic
1.92 km
Weston Collegiate Institute
Secondary: Public
1.76 km
St. Basil-the-Great College School
Secondary: Catholic
1.94 km





