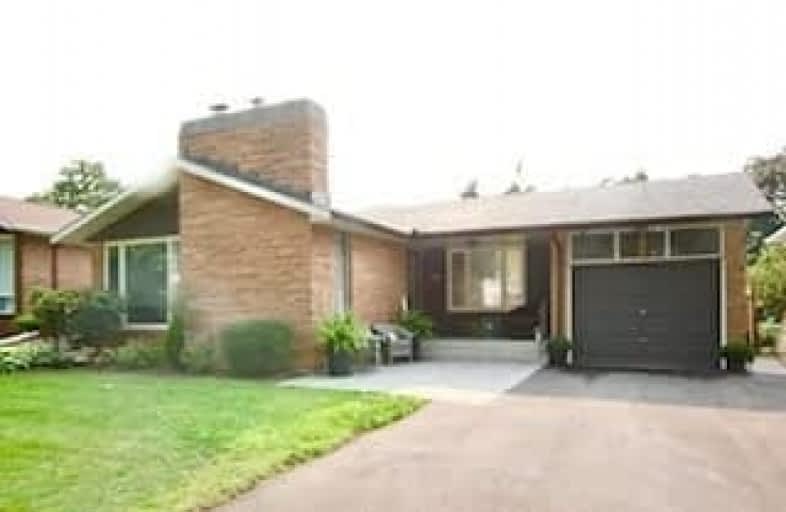
Video Tour

St Gerald Catholic School
Elementary: Catholic
0.91 km
Bridlewood Junior Public School
Elementary: Public
0.27 km
North Bridlewood Junior Public School
Elementary: Public
1.20 km
Vradenburg Junior Public School
Elementary: Public
0.73 km
Pauline Johnson Junior Public School
Elementary: Public
1.19 km
Fairglen Junior Public School
Elementary: Public
0.91 km
Caring and Safe Schools LC2
Secondary: Public
1.18 km
Pleasant View Junior High School
Secondary: Public
1.79 km
Parkview Alternative School
Secondary: Public
1.22 km
Stephen Leacock Collegiate Institute
Secondary: Public
1.39 km
Sir John A Macdonald Collegiate Institute
Secondary: Public
1.18 km
Victoria Park Collegiate Institute
Secondary: Public
2.53 km
$
$1,250,000
- 4 bath
- 4 bed
- 2000 sqft
22 Reidmount Avenue, Toronto, Ontario • M1S 1B2 • Agincourt South-Malvern West
$
$1,399,000
- 2 bath
- 3 bed
84 Glen Watford Drive, Toronto, Ontario • M1S 2C7 • Agincourt South-Malvern West












