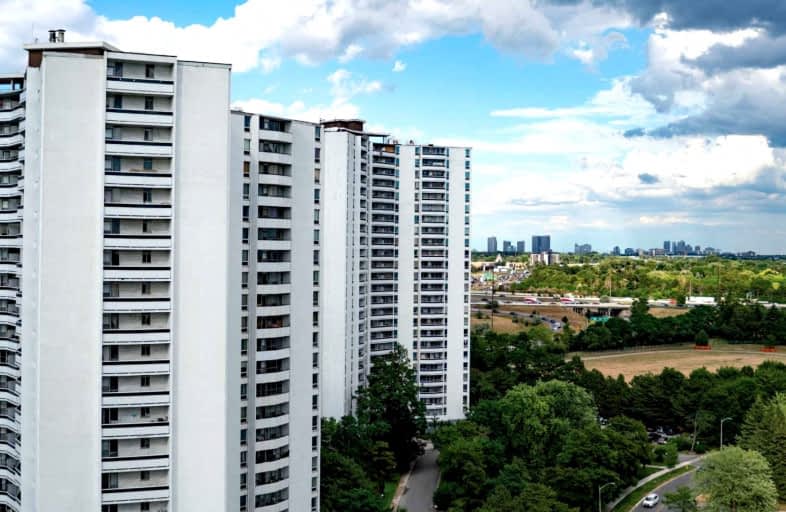
Rene Gordon Health and Wellness Academy
Elementary: Public
0.46 km
Shaughnessy Public School
Elementary: Public
0.88 km
Fenside Public School
Elementary: Public
1.10 km
Donview Middle School
Elementary: Public
0.91 km
St Timothy Catholic School
Elementary: Catholic
1.18 km
Forest Manor Public School
Elementary: Public
0.60 km
North East Year Round Alternative Centre
Secondary: Public
1.96 km
Pleasant View Junior High School
Secondary: Public
2.51 km
George S Henry Academy
Secondary: Public
0.26 km
Georges Vanier Secondary School
Secondary: Public
2.08 km
Sir John A Macdonald Collegiate Institute
Secondary: Public
2.83 km
Victoria Park Collegiate Institute
Secondary: Public
2.01 km
More about this building
View 150 Graydon Hall Drive, Toronto

