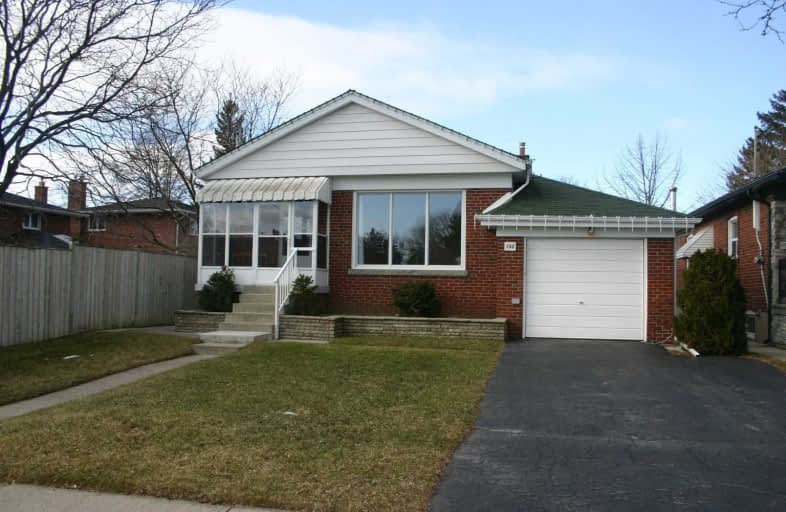
Sunnylea Junior School
Elementary: Public
1.16 km
Holy Angels Catholic School
Elementary: Catholic
0.71 km
ÉÉC Sainte-Marguerite-d'Youville
Elementary: Catholic
0.92 km
Islington Junior Middle School
Elementary: Public
1.61 km
Norseman Junior Middle School
Elementary: Public
0.13 km
Our Lady of Sorrows Catholic School
Elementary: Catholic
1.53 km
Etobicoke Year Round Alternative Centre
Secondary: Public
2.74 km
Lakeshore Collegiate Institute
Secondary: Public
3.74 km
Runnymede Collegiate Institute
Secondary: Public
3.84 km
Etobicoke School of the Arts
Secondary: Public
1.21 km
Etobicoke Collegiate Institute
Secondary: Public
1.70 km
Bishop Allen Academy Catholic Secondary School
Secondary: Catholic
0.96 km


