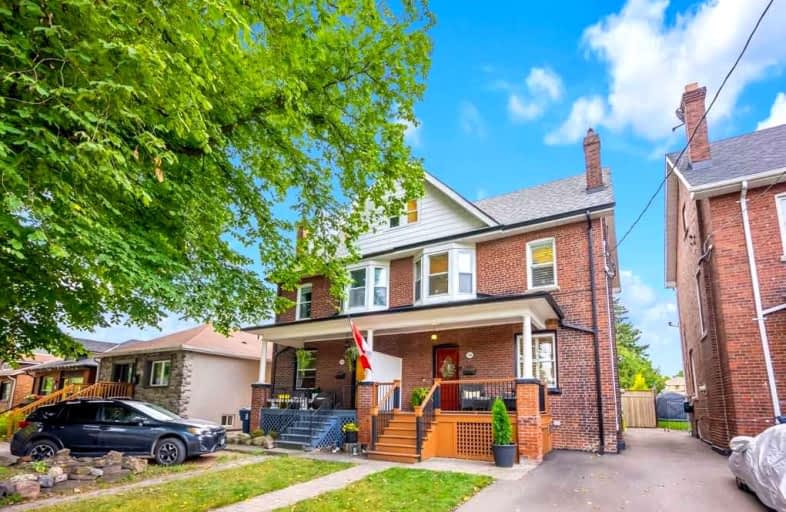
Video Tour

George R Gauld Junior School
Elementary: Public
0.82 km
St Louis Catholic School
Elementary: Catholic
1.42 km
David Hornell Junior School
Elementary: Public
0.61 km
St Leo Catholic School
Elementary: Catholic
0.31 km
Second Street Junior Middle School
Elementary: Public
1.28 km
John English Junior Middle School
Elementary: Public
0.32 km
The Student School
Secondary: Public
4.92 km
Ursula Franklin Academy
Secondary: Public
4.95 km
Lakeshore Collegiate Institute
Secondary: Public
2.56 km
Etobicoke School of the Arts
Secondary: Public
2.02 km
Father John Redmond Catholic Secondary School
Secondary: Catholic
2.92 km
Bishop Allen Academy Catholic Secondary School
Secondary: Catholic
2.40 km
$X,XXX,XXX
- — bath
- — bed
- — sqft
49 Graystone Gardens, Toronto, Ontario • M8Z 3C2 • Islington-City Centre West







