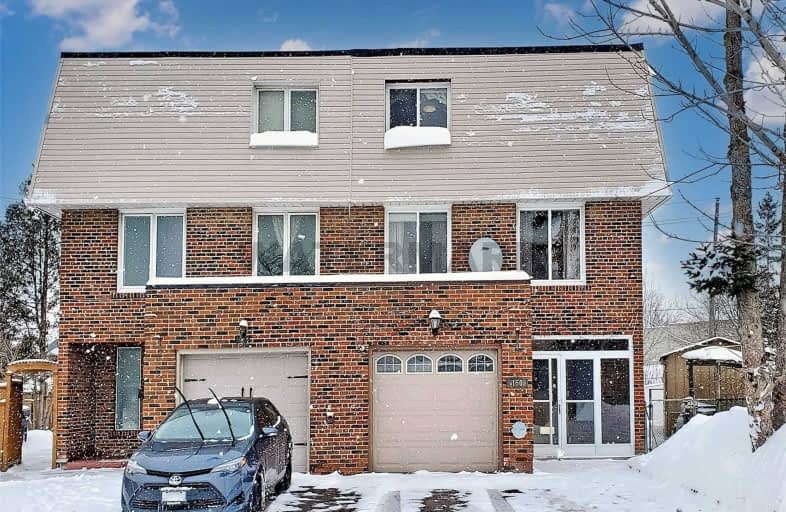
Ernest Public School
Elementary: Public
1.38 km
Cherokee Public School
Elementary: Public
0.72 km
Highland Middle School
Elementary: Public
0.90 km
Seneca Hill Public School
Elementary: Public
1.27 km
Hillmount Public School
Elementary: Public
0.45 km
Arbor Glen Public School
Elementary: Public
1.12 km
North East Year Round Alternative Centre
Secondary: Public
2.17 km
Msgr Fraser College (Northeast)
Secondary: Catholic
1.44 km
Pleasant View Junior High School
Secondary: Public
1.92 km
Georges Vanier Secondary School
Secondary: Public
2.10 km
A Y Jackson Secondary School
Secondary: Public
1.66 km
Sir John A Macdonald Collegiate Institute
Secondary: Public
2.46 km




