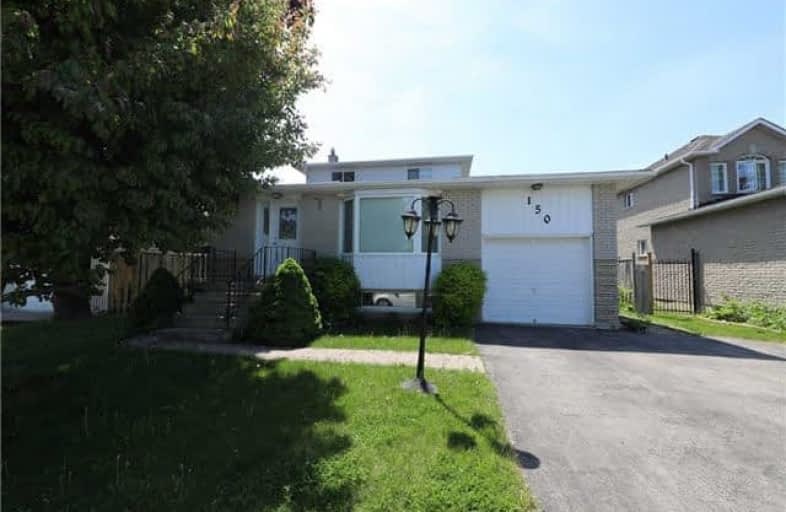
St Jean de Brebeuf Catholic School
Elementary: Catholic
0.50 km
John G Diefenbaker Public School
Elementary: Public
0.42 km
Meadowvale Public School
Elementary: Public
0.61 km
Morrish Public School
Elementary: Public
0.95 km
Chief Dan George Public School
Elementary: Public
0.67 km
Cardinal Leger Catholic School
Elementary: Catholic
0.69 km
Maplewood High School
Secondary: Public
4.86 km
St Mother Teresa Catholic Academy Secondary School
Secondary: Catholic
3.70 km
West Hill Collegiate Institute
Secondary: Public
3.04 km
Sir Oliver Mowat Collegiate Institute
Secondary: Public
3.12 km
Lester B Pearson Collegiate Institute
Secondary: Public
4.49 km
St John Paul II Catholic Secondary School
Secondary: Catholic
2.50 km


