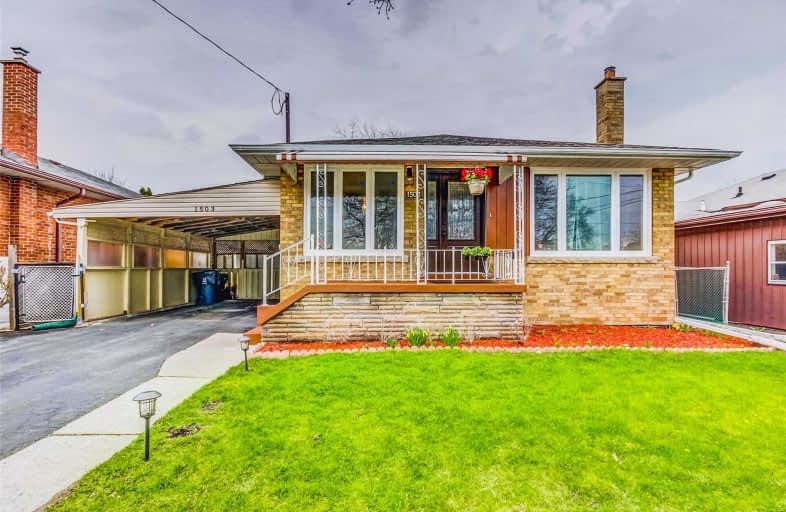
Roywood Public School
Elementary: Public
1.07 km
St Kevin Catholic School
Elementary: Catholic
1.02 km
Terraview-Willowfield Public School
Elementary: Public
0.46 km
Maryvale Public School
Elementary: Public
0.59 km
St Isaac Jogues Catholic School
Elementary: Catholic
0.97 km
Our Lady of Wisdom Catholic School
Elementary: Catholic
0.25 km
Caring and Safe Schools LC2
Secondary: Public
0.93 km
Parkview Alternative School
Secondary: Public
0.88 km
Stephen Leacock Collegiate Institute
Secondary: Public
2.94 km
Wexford Collegiate School for the Arts
Secondary: Public
1.55 km
Senator O'Connor College School
Secondary: Catholic
1.15 km
Victoria Park Collegiate Institute
Secondary: Public
0.99 km
$
$1,034,000
- 1 bath
- 3 bed
- 1100 sqft
254 Roywood Drive, Toronto, Ontario • M3A 2E6 • Parkwoods-Donalda
$
$1,100,000
- 2 bath
- 3 bed
19 Manorglen Crescent, Toronto, Ontario • M1S 1W3 • Agincourt South-Malvern West












