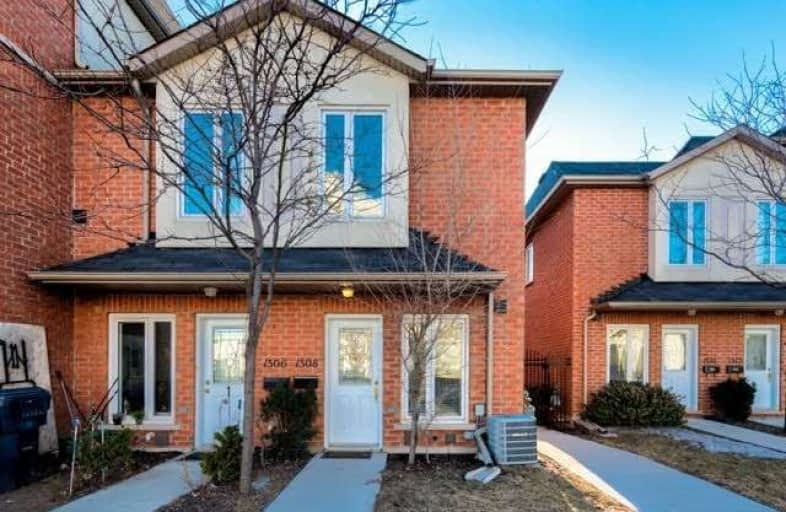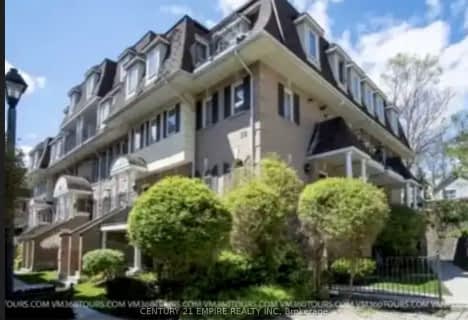
Bala Avenue Community School
Elementary: PublicWeston Memorial Junior Public School
Elementary: PublicC R Marchant Middle School
Elementary: PublicBrookhaven Public School
Elementary: PublicPortage Trail Community School
Elementary: PublicSt Bernard Catholic School
Elementary: CatholicFrank Oke Secondary School
Secondary: PublicYork Humber High School
Secondary: PublicScarlett Heights Entrepreneurial Academy
Secondary: PublicBlessed Archbishop Romero Catholic Secondary School
Secondary: CatholicWeston Collegiate Institute
Secondary: PublicChaminade College School
Secondary: Catholic- 2 bath
- 3 bed
- 1000 sqft
#102-52 Sidney Belsey Crescent, Toronto, Ontario • M6M 5J1 • Weston
- 2 bath
- 2 bed
- 800 sqft
114-870 Jane Street, Toronto, Ontario • M6N 4C2 • Rockcliffe-Smythe
- 3 bath
- 4 bed
- 1400 sqft
303-64 Sidney Belsey Crescent, Toronto, Ontario • M6M 5J4 • Weston
- 2 bath
- 2 bed
- 900 sqft
15-630 Rogers Road, Toronto, Ontario • M6M 0B4 • Keelesdale-Eglinton West







