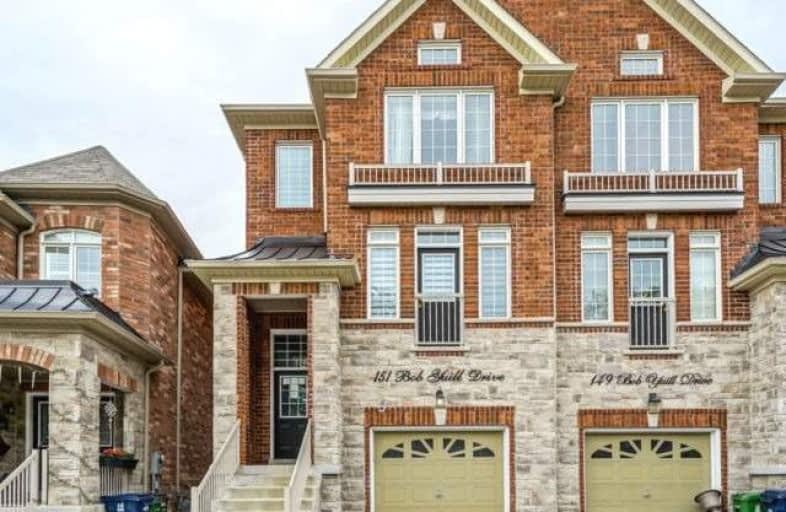
Boys Leadership Academy
Elementary: PublicBraeburn Junior School
Elementary: PublicSt Simon Catholic School
Elementary: CatholicSt. Andre Catholic School
Elementary: CatholicGulfstream Public School
Elementary: PublicSt Jude Catholic School
Elementary: CatholicEmery EdVance Secondary School
Secondary: PublicMsgr Fraser College (Norfinch Campus)
Secondary: CatholicThistletown Collegiate Institute
Secondary: PublicEmery Collegiate Institute
Secondary: PublicWestview Centennial Secondary School
Secondary: PublicSt. Basil-the-Great College School
Secondary: Catholic- 1 bath
- 1 bed
- 700 sqft
Lower-1753 Lawrence Avenue West, Toronto, Ontario • M6L 1C9 • Brookhaven-Amesbury
- 1 bath
- 1 bed
- 700 sqft
Lower-4 Purdy Crescent, Toronto, Ontario • M9N 3X8 • Humberlea-Pelmo Park W4
- 1 bath
- 1 bed
Bsmt-23 Lou Pomanti Street, Toronto, Ontario • M9M 0C3 • Humberlea-Pelmo Park W5
- 1 bath
- 1 bed
Lower-8 Attercliff Court, Toronto, Ontario • M9V 1H7 • Thistletown-Beaumonde Heights
- 1 bath
- 1 bed
- 700 sqft
Bsmen-49 Dundee Drive, Toronto, Ontario • M3J 1H7 • York University Heights














