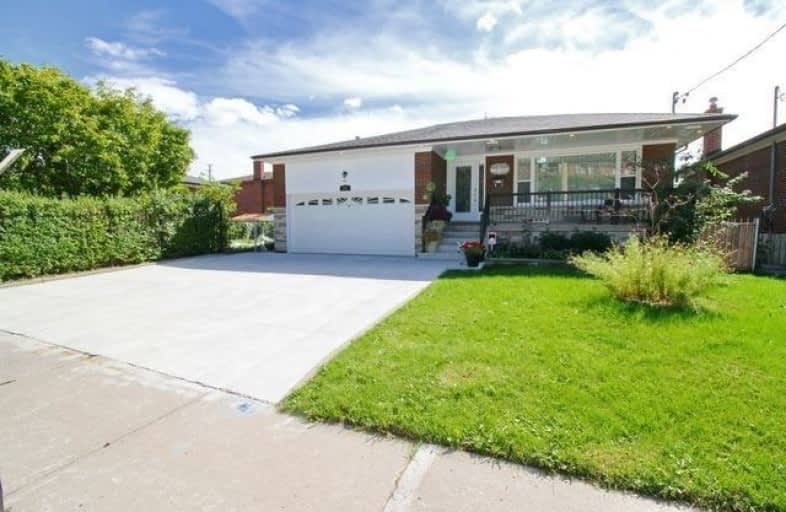
Ernest Public School
Elementary: Public
0.48 km
Chester Le Junior Public School
Elementary: Public
0.80 km
Epiphany of our Lord Catholic Academy
Elementary: Catholic
0.88 km
Pleasant View Junior High School
Elementary: Public
0.48 km
St. Kateri Tekakwitha Catholic School
Elementary: Catholic
0.78 km
J B Tyrrell Senior Public School
Elementary: Public
0.64 km
North East Year Round Alternative Centre
Secondary: Public
1.72 km
Pleasant View Junior High School
Secondary: Public
0.50 km
Msgr Fraser College (Midland North)
Secondary: Catholic
2.27 km
Georges Vanier Secondary School
Secondary: Public
1.80 km
L'Amoreaux Collegiate Institute
Secondary: Public
1.67 km
Sir John A Macdonald Collegiate Institute
Secondary: Public
0.78 km
$
$1,590,000
- 3 bath
- 4 bed
- 1500 sqft
1 Neddie Drive, Toronto, Ontario • M1T 2S9 • Tam O'Shanter-Sullivan














