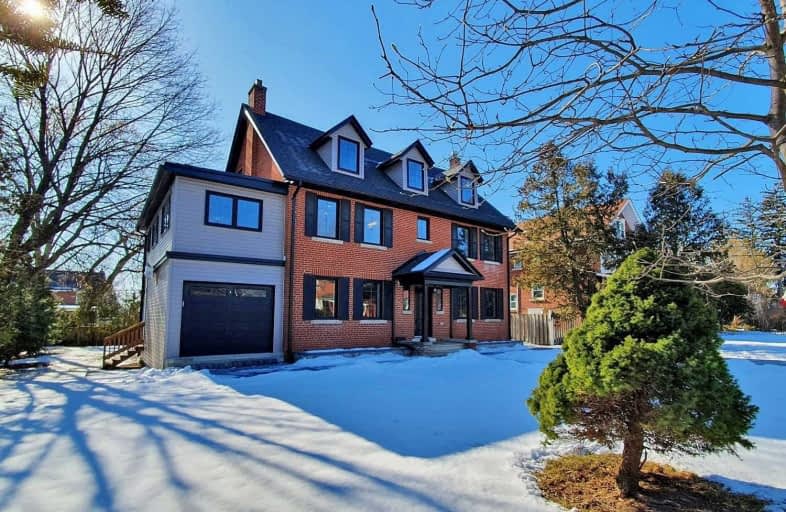
Pelmo Park Public School
Elementary: Public
0.75 km
Weston Memorial Junior Public School
Elementary: Public
0.27 km
St John the Evangelist Catholic School
Elementary: Catholic
0.86 km
C R Marchant Middle School
Elementary: Public
0.56 km
H J Alexander Community School
Elementary: Public
0.79 km
St Bernard Catholic School
Elementary: Catholic
1.10 km
School of Experiential Education
Secondary: Public
2.81 km
York Humber High School
Secondary: Public
2.10 km
Scarlett Heights Entrepreneurial Academy
Secondary: Public
2.43 km
Weston Collegiate Institute
Secondary: Public
0.41 km
Chaminade College School
Secondary: Catholic
1.38 km
St. Basil-the-Great College School
Secondary: Catholic
2.82 km
$
$1,899,900
- 4 bath
- 6 bed
- 3500 sqft
16 Havenridge Drive, Toronto, Ontario • M9P 3M4 • Kingsview Village-The Westway




