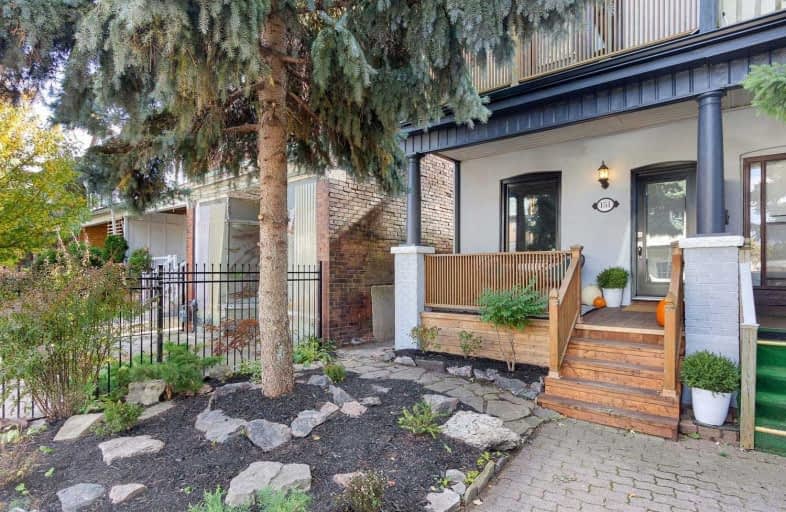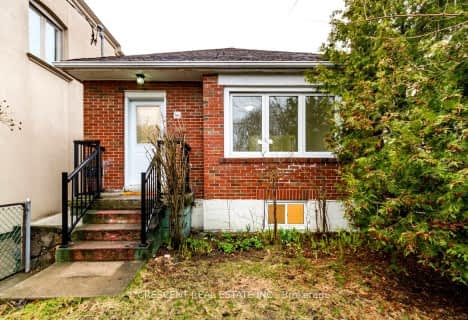
High Park Alternative School Junior
Elementary: PublicHarwood Public School
Elementary: PublicKing George Junior Public School
Elementary: PublicJames Culnan Catholic School
Elementary: CatholicAnnette Street Junior and Senior Public School
Elementary: PublicSt Cecilia Catholic School
Elementary: CatholicThe Student School
Secondary: PublicUrsula Franklin Academy
Secondary: PublicRunnymede Collegiate Institute
Secondary: PublicBlessed Archbishop Romero Catholic Secondary School
Secondary: CatholicWestern Technical & Commercial School
Secondary: PublicHumberside Collegiate Institute
Secondary: Public- 2 bath
- 3 bed
- 1100 sqft
48 Harvie Avenue, Toronto, Ontario • M6E 4K3 • Corso Italia-Davenport
- 6 bath
- 4 bed
- 2000 sqft
505/507 Old Weston Road, Toronto, Ontario • M6N 3B2 • Junction Area
- 3 bath
- 3 bed
- 1100 sqft
27 Failsworth Avenue, Toronto, Ontario • M6M 3J3 • Keelesdale-Eglinton West














