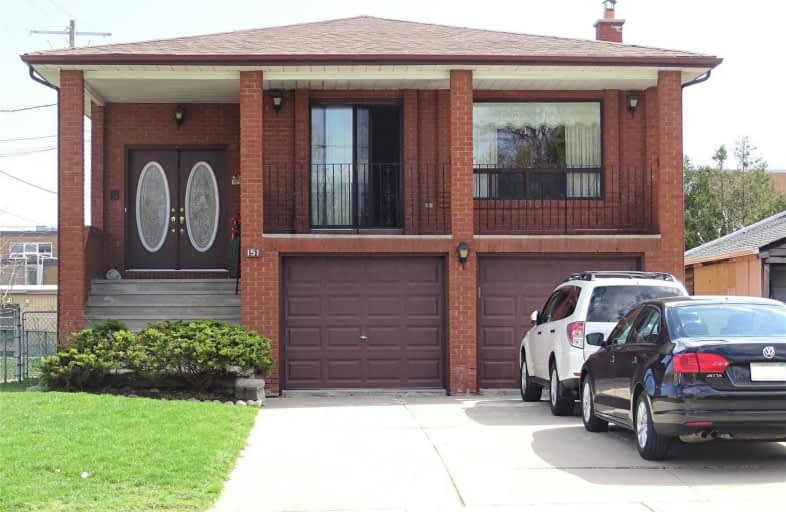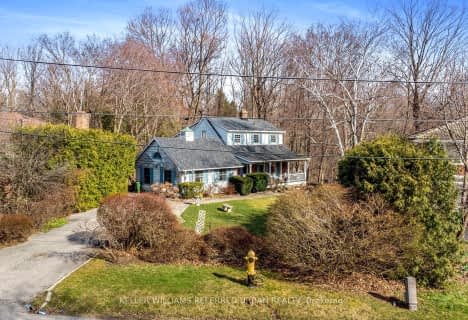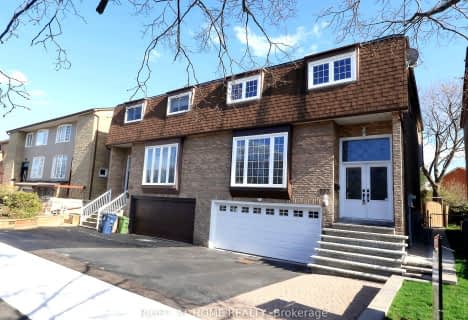
Wilmington Elementary School
Elementary: Public
2.29 km
Charles H Best Middle School
Elementary: Public
2.13 km
Summit Heights Public School
Elementary: Public
1.69 km
Faywood Arts-Based Curriculum School
Elementary: Public
1.14 km
St Robert Catholic School
Elementary: Catholic
0.24 km
Dublin Heights Elementary and Middle School
Elementary: Public
0.10 km
North West Year Round Alternative Centre
Secondary: Public
3.94 km
Yorkdale Secondary School
Secondary: Public
3.47 km
Downsview Secondary School
Secondary: Public
3.32 km
John Polanyi Collegiate Institute
Secondary: Public
3.67 km
William Lyon Mackenzie Collegiate Institute
Secondary: Public
1.24 km
Northview Heights Secondary School
Secondary: Public
2.71 km
$
$1,995,000
- 4 bath
- 3 bed
- 2000 sqft
218 Yonge Boulevard, Toronto, Ontario • M5M 3H8 • Bedford Park-Nortown
$
$1,499,990
- 4 bath
- 4 bed
- 2000 sqft
122 Dollery Court, Toronto, Ontario • M2R 3P1 • Westminster-Branson














