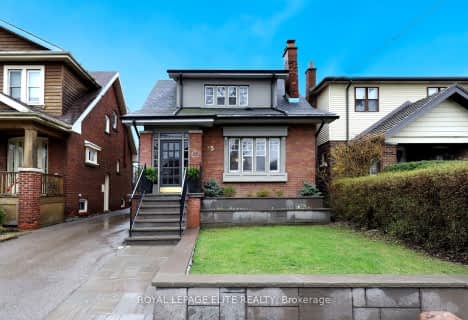
George R Gauld Junior School
Elementary: Public
1.24 km
Seventh Street Junior School
Elementary: Public
1.30 km
David Hornell Junior School
Elementary: Public
1.20 km
St Leo Catholic School
Elementary: Catholic
0.54 km
Second Street Junior Middle School
Elementary: Public
0.69 km
John English Junior Middle School
Elementary: Public
0.27 km
The Student School
Secondary: Public
5.51 km
Lakeshore Collegiate Institute
Secondary: Public
2.09 km
Etobicoke School of the Arts
Secondary: Public
2.44 km
Etobicoke Collegiate Institute
Secondary: Public
4.98 km
Father John Redmond Catholic Secondary School
Secondary: Catholic
2.36 km
Bishop Allen Academy Catholic Secondary School
Secondary: Catholic
2.82 km
$
$1,500,000
- 3 bath
- 5 bed
- 2000 sqft
2585 Lake Shore Boulevard West, Toronto, Ontario • M8V 1G3 • Mimico
$
$1,099,000
- 1 bath
- 3 bed
- 1100 sqft
2500 Lake Shore Boulevard West, Toronto, Ontario • M8V 1E1 • Mimico












