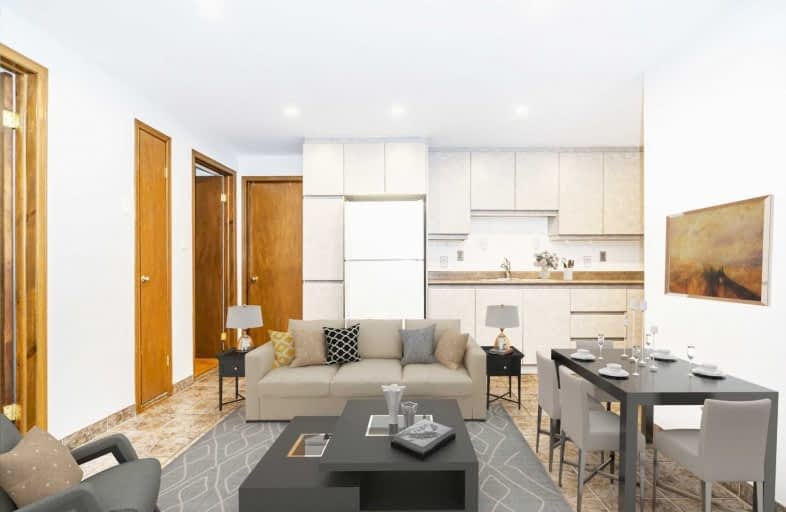
ALPHA II Alternative School
Elementary: PublicHorizon Alternative Senior School
Elementary: PublicOssington/Old Orchard Junior Public School
Elementary: PublicSt Ambrose Catholic School
Elementary: CatholicSt Helen Catholic School
Elementary: CatholicDewson Street Junior Public School
Elementary: PublicCaring and Safe Schools LC4
Secondary: PublicALPHA II Alternative School
Secondary: PublicWest End Alternative School
Secondary: PublicCentral Toronto Academy
Secondary: PublicBloor Collegiate Institute
Secondary: PublicSt Mary Catholic Academy Secondary School
Secondary: Catholic- 2 bath
- 2 bed
2A-723 Dupont Street, Toronto, Ontario • M6G 1Z5 • Dovercourt-Wallace Emerson-Junction
- — bath
- — bed
3rd-1232A St Clair Avenue Avenue West, Toronto, Ontario • M6E 1B7 • Corso Italia-Davenport
- 1 bath
- 2 bed
2nd F-515 Crawford Street, Toronto, Ontario • M6G 3J9 • Palmerston-Little Italy
- 1 bath
- 2 bed
03-23 Pauline Avenue, Toronto, Ontario • M6H 3M7 • Dovercourt-Wallace Emerson-Junction
- 1 bath
- 2 bed
- 700 sqft
Bsmt-803 Lansdowne Avenue, Toronto, Ontario • M6H 3Z1 • Dovercourt-Wallace Emerson-Junction
- 1 bath
- 2 bed
Bsmt-20 Hallam Street, Toronto, Ontario • M6G 1W2 • Dovercourt-Wallace Emerson-Junction
- 2 bath
- 2 bed
- 700 sqft
Lower-97 Clinton Street, Toronto, Ontario • M6G 2Y4 • Palmerston-Little Italy














