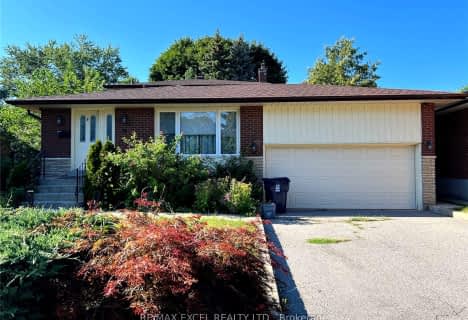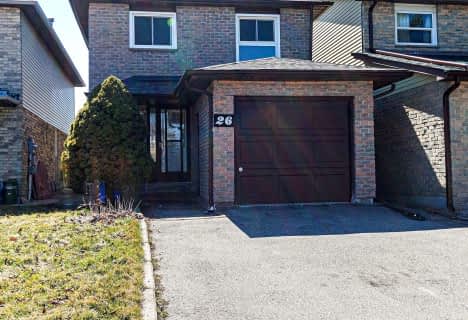
St Mother Teresa Catholic Elementary School
Elementary: Catholic
0.83 km
St Henry Catholic Catholic School
Elementary: Catholic
0.75 km
Milliken Mills Public School
Elementary: Public
0.92 km
Highgate Public School
Elementary: Public
1.05 km
David Lewis Public School
Elementary: Public
1.08 km
Terry Fox Public School
Elementary: Public
0.37 km
Msgr Fraser College (Midland North)
Secondary: Catholic
1.15 km
L'Amoreaux Collegiate Institute
Secondary: Public
1.77 km
Milliken Mills High School
Secondary: Public
2.49 km
Dr Norman Bethune Collegiate Institute
Secondary: Public
0.73 km
Sir John A Macdonald Collegiate Institute
Secondary: Public
3.51 km
Mary Ward Catholic Secondary School
Secondary: Catholic
1.61 km
$
$2,700
- 2 bath
- 3 bed
Lower-26 Stainforth Drive, Toronto, Ontario • M1S 1L8 • Agincourt South-Malvern West












