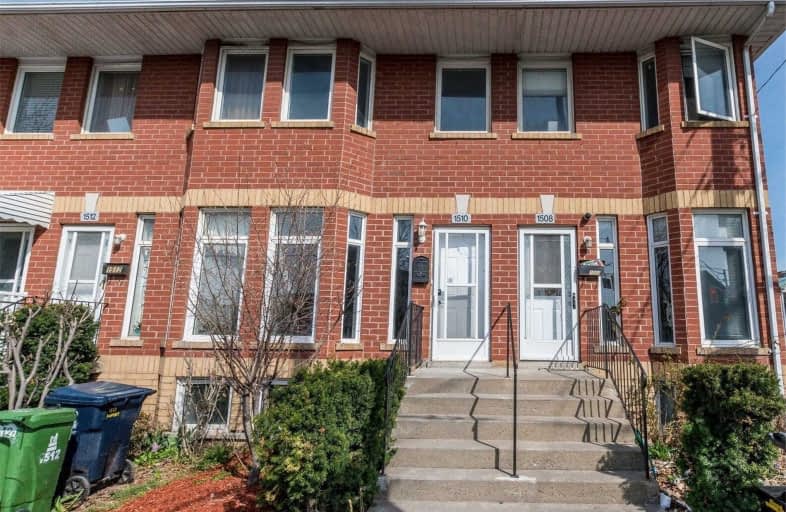
Lucy McCormick Senior School
Elementary: Public
0.72 km
St Rita Catholic School
Elementary: Catholic
0.39 km
St Luigi Catholic School
Elementary: Catholic
0.37 km
Perth Avenue Junior Public School
Elementary: Public
0.34 km
École élémentaire Charles-Sauriol
Elementary: Public
0.42 km
Indian Road Crescent Junior Public School
Elementary: Public
0.79 km
Caring and Safe Schools LC4
Secondary: Public
1.37 km
ALPHA II Alternative School
Secondary: Public
1.51 km
ÉSC Saint-Frère-André
Secondary: Catholic
1.72 km
École secondaire Toronto Ouest
Secondary: Public
1.63 km
Bloor Collegiate Institute
Secondary: Public
1.39 km
Bishop Marrocco/Thomas Merton Catholic Secondary School
Secondary: Catholic
1.05 km
$
$899,000
- 3 bath
- 2 bed
- 1100 sqft
275 Lappin Avenue, Toronto, Ontario • M6H 1Y9 • Dovercourt-Wallace Emerson-Junction





