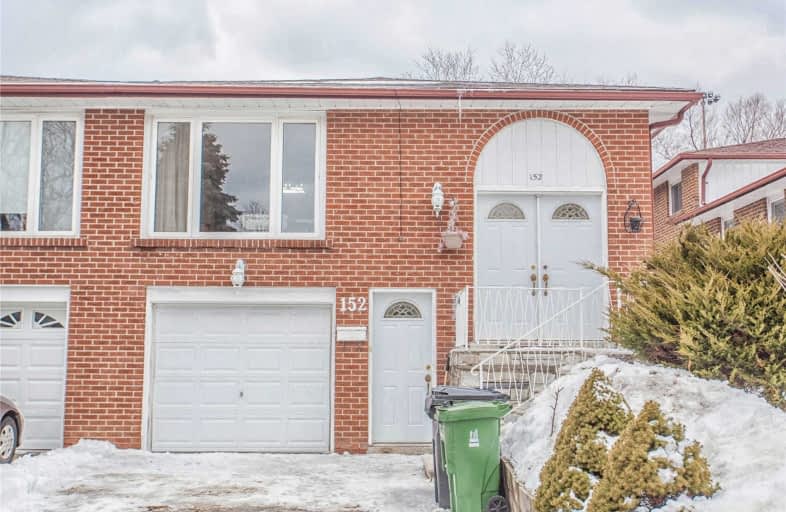
Ernest Public School
Elementary: Public
0.42 km
Cherokee Public School
Elementary: Public
1.13 km
Pleasant View Junior High School
Elementary: Public
0.60 km
St. Kateri Tekakwitha Catholic School
Elementary: Catholic
0.45 km
Kingslake Public School
Elementary: Public
0.57 km
Seneca Hill Public School
Elementary: Public
0.76 km
North East Year Round Alternative Centre
Secondary: Public
0.94 km
Pleasant View Junior High School
Secondary: Public
0.61 km
George S Henry Academy
Secondary: Public
2.71 km
Georges Vanier Secondary School
Secondary: Public
0.99 km
L'Amoreaux Collegiate Institute
Secondary: Public
2.43 km
Sir John A Macdonald Collegiate Institute
Secondary: Public
1.41 km





