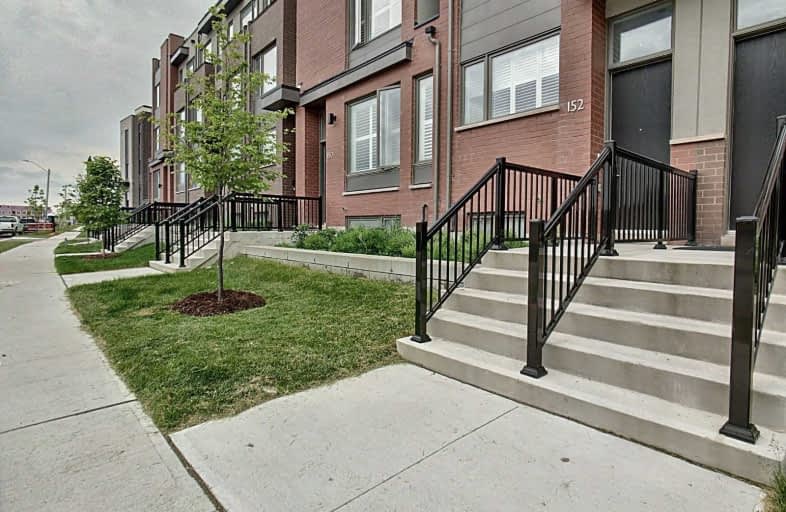
Ancaster Public School
Elementary: Public
0.86 km
Africentric Alternative School
Elementary: Public
1.32 km
Blaydon Public School
Elementary: Public
0.75 km
Downsview Public School
Elementary: Public
0.69 km
St Norbert Catholic School
Elementary: Catholic
1.02 km
St Raphael Catholic School
Elementary: Catholic
1.25 km
Yorkdale Secondary School
Secondary: Public
2.24 km
Downsview Secondary School
Secondary: Public
0.58 km
Madonna Catholic Secondary School
Secondary: Catholic
0.76 km
James Cardinal McGuigan Catholic High School
Secondary: Catholic
3.31 km
Dante Alighieri Academy
Secondary: Catholic
3.23 km
William Lyon Mackenzie Collegiate Institute
Secondary: Public
2.31 km
$
$899,900
- 3 bath
- 4 bed
- 1500 sqft
171 Downsview Park Boulevard, Toronto, Ontario • M3K 2C5 • Downsview-Roding-CFB
$
$899,000
- 3 bath
- 3 bed
- 1500 sqft
7 Thomas Mulholland Drive, Toronto, Ontario • M3K 0C1 • Downsview-Roding-CFB




