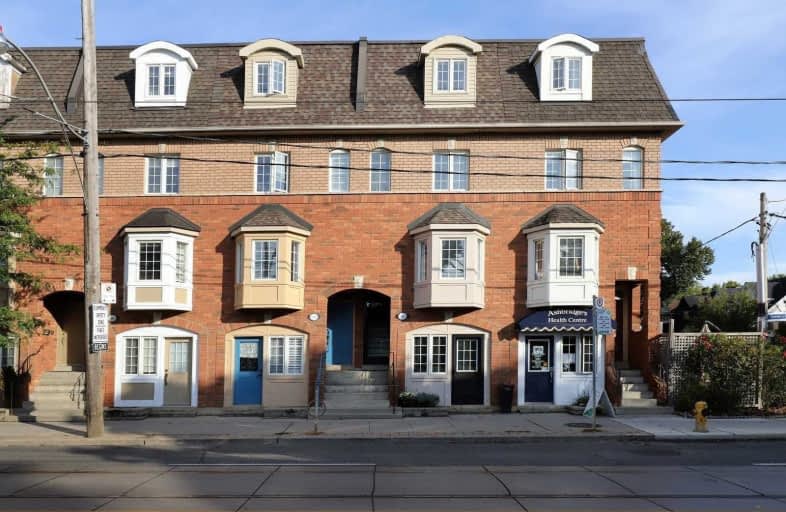
Equinox Holistic Alternative School
Elementary: Public
0.84 km
St Joseph Catholic School
Elementary: Catholic
0.90 km
Leslieville Junior Public School
Elementary: Public
0.99 km
Roden Public School
Elementary: Public
0.95 km
Duke of Connaught Junior and Senior Public School
Elementary: Public
0.17 km
Bowmore Road Junior and Senior Public School
Elementary: Public
1.32 km
School of Life Experience
Secondary: Public
1.88 km
Subway Academy I
Secondary: Public
1.99 km
Greenwood Secondary School
Secondary: Public
1.88 km
St Patrick Catholic Secondary School
Secondary: Catholic
1.57 km
Monarch Park Collegiate Institute
Secondary: Public
1.52 km
Riverdale Collegiate Institute
Secondary: Public
1.27 km
$
$999,900
- 4 bath
- 4 bed
Suite-319 Mortimer Avenue, Toronto, Ontario • M4J 2C9 • Danforth Village-East York






