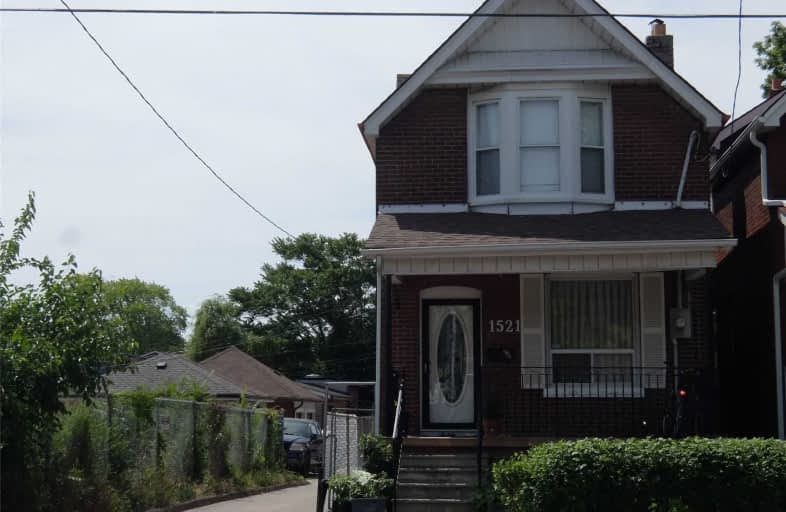
Lucy McCormick Senior School
Elementary: Public
0.68 km
St Rita Catholic School
Elementary: Catholic
0.37 km
St Luigi Catholic School
Elementary: Catholic
0.32 km
Perth Avenue Junior Public School
Elementary: Public
0.29 km
École élémentaire Charles-Sauriol
Elementary: Public
0.43 km
Indian Road Crescent Junior Public School
Elementary: Public
0.74 km
Caring and Safe Schools LC4
Secondary: Public
1.37 km
ALPHA II Alternative School
Secondary: Public
1.52 km
ÉSC Saint-Frère-André
Secondary: Catholic
1.70 km
École secondaire Toronto Ouest
Secondary: Public
1.60 km
Bloor Collegiate Institute
Secondary: Public
1.39 km
Bishop Marrocco/Thomas Merton Catholic Secondary School
Secondary: Catholic
1.00 km
$
$1,298,300
- 4 bath
- 3 bed
90A Bicknell Avenue, Toronto, Ontario • M6M 4G7 • Keelesdale-Eglinton West
$
$1,498,000
- 2 bath
- 3 bed
- 1500 sqft
847 Gladstone Avenue, Toronto, Ontario • M6H 3J7 • Dovercourt-Wallace Emerson-Junction














