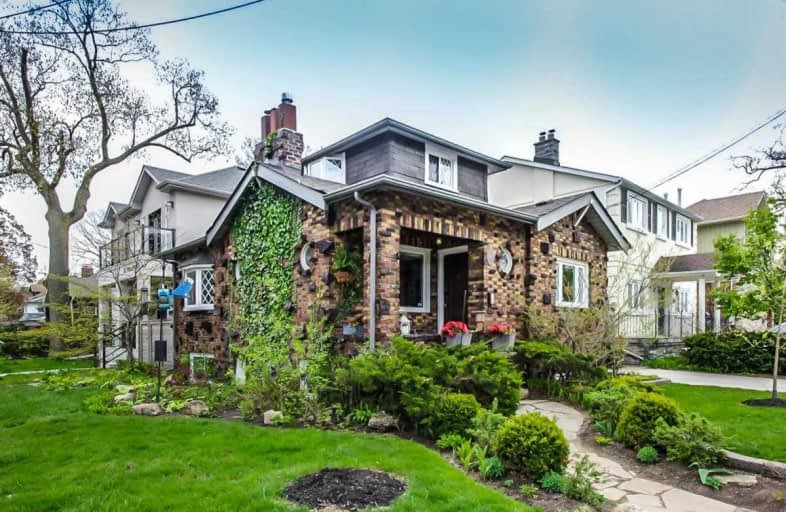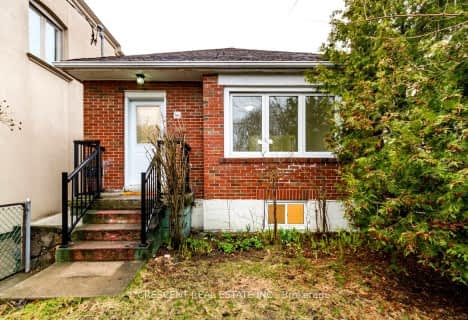
King George Junior Public School
Elementary: Public
1.13 km
James Culnan Catholic School
Elementary: Catholic
0.89 km
St Pius X Catholic School
Elementary: Catholic
0.29 km
St Cecilia Catholic School
Elementary: Catholic
1.07 km
Humbercrest Public School
Elementary: Public
1.00 km
Runnymede Junior and Senior Public School
Elementary: Public
0.55 km
Frank Oke Secondary School
Secondary: Public
2.53 km
The Student School
Secondary: Public
0.83 km
Ursula Franklin Academy
Secondary: Public
0.82 km
Runnymede Collegiate Institute
Secondary: Public
1.21 km
Western Technical & Commercial School
Secondary: Public
0.82 km
Humberside Collegiate Institute
Secondary: Public
1.26 km
$
$1,499,900
- 3 bath
- 3 bed
- 1100 sqft
12 Ridley Gardens, Toronto, Ontario • M6R 2T8 • High Park-Swansea














