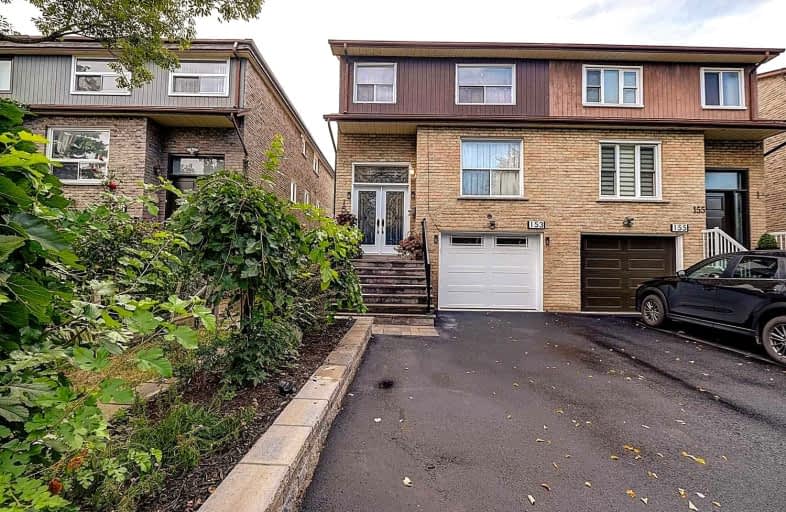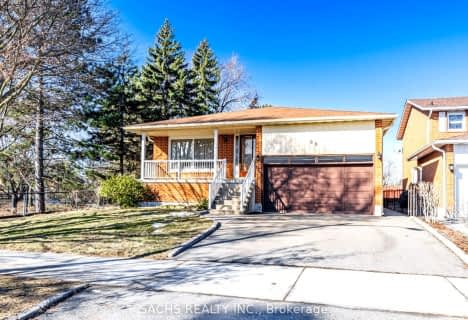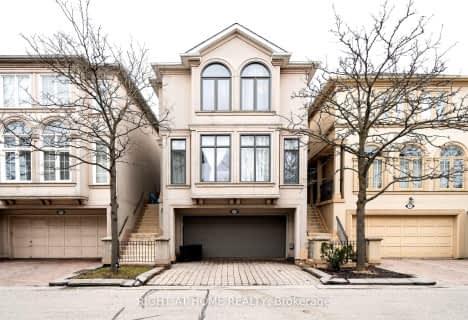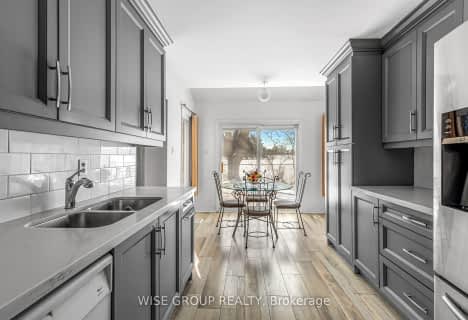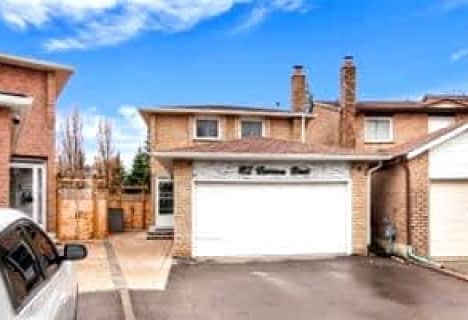
Fisherville Senior Public School
Elementary: Public
1.86 km
Wilmington Elementary School
Elementary: Public
0.53 km
Charles H Best Middle School
Elementary: Public
0.57 km
Yorkview Public School
Elementary: Public
1.72 km
Louis-Honore Frechette Public School
Elementary: Public
2.09 km
Rockford Public School
Elementary: Public
1.56 km
North West Year Round Alternative Centre
Secondary: Public
1.92 km
ÉSC Monseigneur-de-Charbonnel
Secondary: Catholic
3.10 km
Vaughan Secondary School
Secondary: Public
2.91 km
William Lyon Mackenzie Collegiate Institute
Secondary: Public
2.14 km
Northview Heights Secondary School
Secondary: Public
0.88 km
St Elizabeth Catholic High School
Secondary: Catholic
3.43 km
$
$1,599,999
- 4 bath
- 4 bed
- 2000 sqft
122 Dollery Court, Toronto, Ontario • M2R 3P1 • Westminster-Branson
