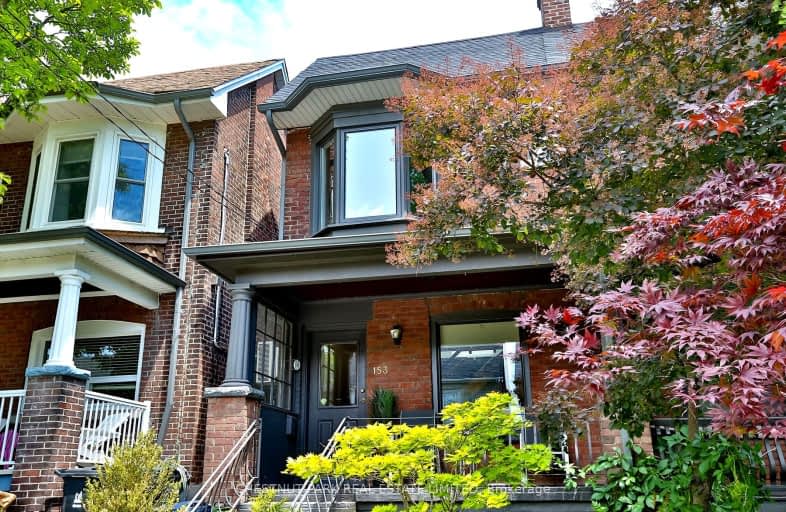Walker's Paradise
- Daily errands do not require a car.
91
/100
Excellent Transit
- Most errands can be accomplished by public transportation.
83
/100
Very Bikeable
- Most errands can be accomplished on bike.
86
/100

St. Bruno _x0013_ St. Raymond Catholic School
Elementary: Catholic
0.57 km
St Alphonsus Catholic School
Elementary: Catholic
0.70 km
Hillcrest Community School
Elementary: Public
0.82 km
Winona Drive Senior Public School
Elementary: Public
0.42 km
McMurrich Junior Public School
Elementary: Public
0.42 km
Humewood Community School
Elementary: Public
0.93 km
Msgr Fraser Orientation Centre
Secondary: Catholic
1.62 km
West End Alternative School
Secondary: Public
1.84 km
Msgr Fraser College (Alternate Study) Secondary School
Secondary: Catholic
1.57 km
Vaughan Road Academy
Secondary: Public
1.65 km
Oakwood Collegiate Institute
Secondary: Public
0.84 km
Loretto College School
Secondary: Catholic
1.92 km
-
Jean Sibelius Square
Wells St and Kendal Ave, Toronto ON 1.57km -
Christie Pits Park
750 Bloor St W (btw Christie & Crawford), Toronto ON M6G 3K4 1.57km -
Glen Edyth Drive Parkette
2 Edyth Crt, Toronto ON M8V 2P2 1.69km
-
CIBC
1164 Saint Clair Ave W (at Dufferin St.), Toronto ON M6E 1B3 1.36km -
Banque Nationale du Canada
1295 St Clair Ave W, Toronto ON M6E 1C2 1.8km -
RBC Royal Bank
972 Bloor St W (Dovercourt), Toronto ON M6H 1L6 1.91km
$
$4,400
- 3 bath
- 4 bed
- 1100 sqft
Main-385 Symington Avenue, Toronto, Ontario • M6N 2W4 • Weston-Pellam Park














