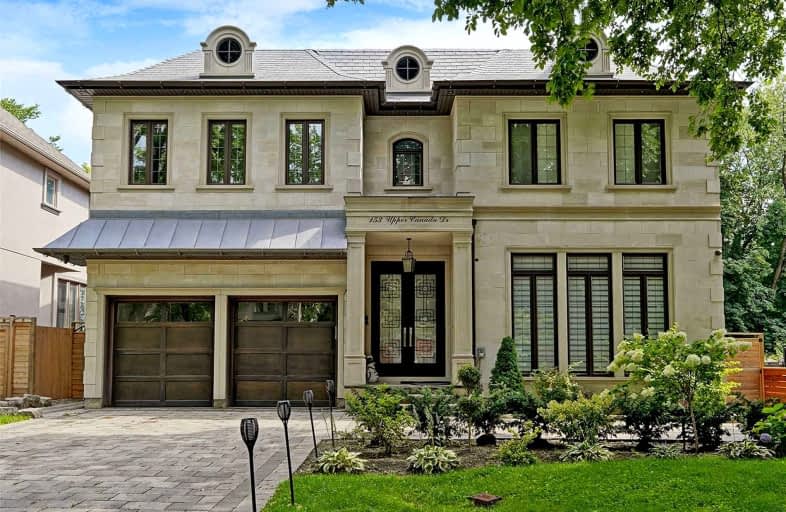
Cardinal Carter Academy for the Arts
Elementary: CatholicAvondale Alternative Elementary School
Elementary: PublicAvondale Public School
Elementary: PublicSt Gabriel Catholic Catholic School
Elementary: CatholicSt Andrew's Junior High School
Elementary: PublicOwen Public School
Elementary: PublicSt Andrew's Junior High School
Secondary: PublicWindfields Junior High School
Secondary: PublicCardinal Carter Academy for the Arts
Secondary: CatholicLoretto Abbey Catholic Secondary School
Secondary: CatholicYork Mills Collegiate Institute
Secondary: PublicEarl Haig Secondary School
Secondary: Public- 5 bath
- 4 bed
- 2500 sqft
39 Felbrigg Avenue, Toronto, Ontario • M5M 2L8 • Bedford Park-Nortown
- 7 bath
- 5 bed
- 5000 sqft
82 York Road, Toronto, Ontario • M2L 1H8 • St. Andrew-Windfields
- 5 bath
- 5 bed
- 3500 sqft
57 Rollscourt Drive, Toronto, Ontario • M2L 1X6 • St. Andrew-Windfields
- 6 bath
- 4 bed
- 3500 sqft
61 Hawksbury Drive, Toronto, Ontario • M2K 1M6 • Bayview Village
- 7 bath
- 4 bed
- 3500 sqft
208 Churchill Avenue, Toronto, Ontario • M2R 1E1 • Willowdale West
- 5 bath
- 5 bed
233 Carmichael Avenue East, Toronto, Ontario • M5M 2X5 • Bedford Park-Nortown














