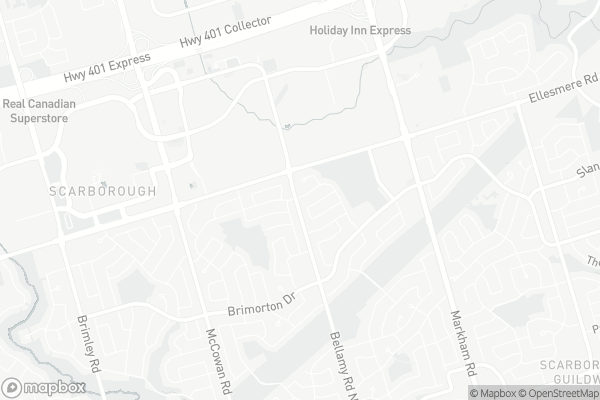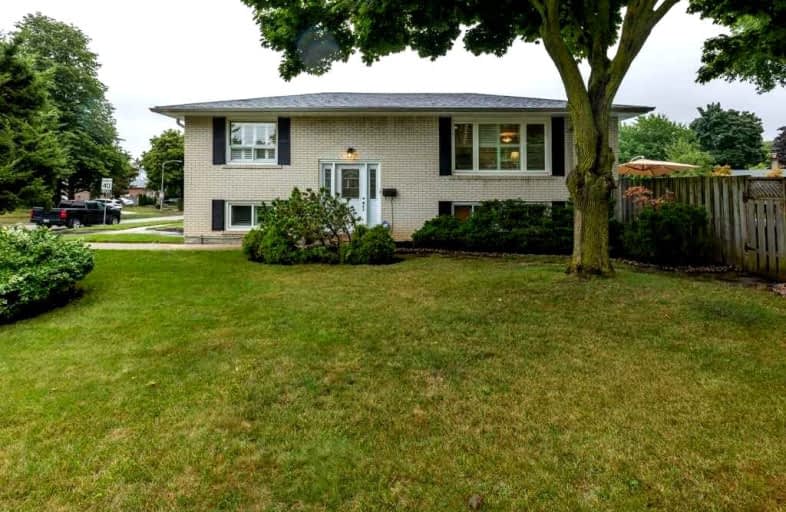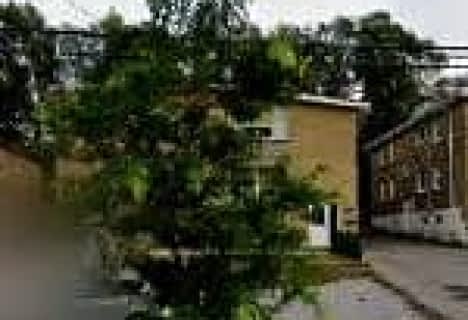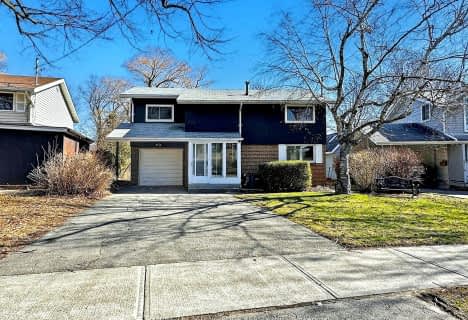
North Bendale Junior Public School
Elementary: PublicSt Andrews Public School
Elementary: PublicBellmere Junior Public School
Elementary: PublicSt Richard Catholic School
Elementary: CatholicBendale Junior Public School
Elementary: PublicTredway Woodsworth Public School
Elementary: PublicÉSC Père-Philippe-Lamarche
Secondary: CatholicAlternative Scarborough Education 1
Secondary: PublicBendale Business & Technical Institute
Secondary: PublicDavid and Mary Thomson Collegiate Institute
Secondary: PublicWoburn Collegiate Institute
Secondary: PublicCedarbrae Collegiate Institute
Secondary: Public- 3 bath
- 4 bed
48 Tidworth Square, Toronto, Ontario • M1S 2V3 • Agincourt South-Malvern West
- 2 bath
- 4 bed
36 Lawnmere Crescent, Toronto, Ontario • M1S 2T3 • Agincourt South-Malvern West
- 3 bath
- 4 bed
58 Sonmore Drive, Toronto, Ontario • M1S 1X4 • Agincourt South-Malvern West
- 4 bath
- 4 bed
40 Crown Acres Court, Toronto, Ontario • M1S 4V9 • Agincourt South-Malvern West
- 3 bath
- 4 bed
- 1100 sqft
18 Terryhill Crescent, Toronto, Ontario • M1S 3X4 • Agincourt South-Malvern West
- 1 bath
- 4 bed
23 Fulham Street, Toronto, Ontario • M1S 2A3 • Agincourt South-Malvern West














