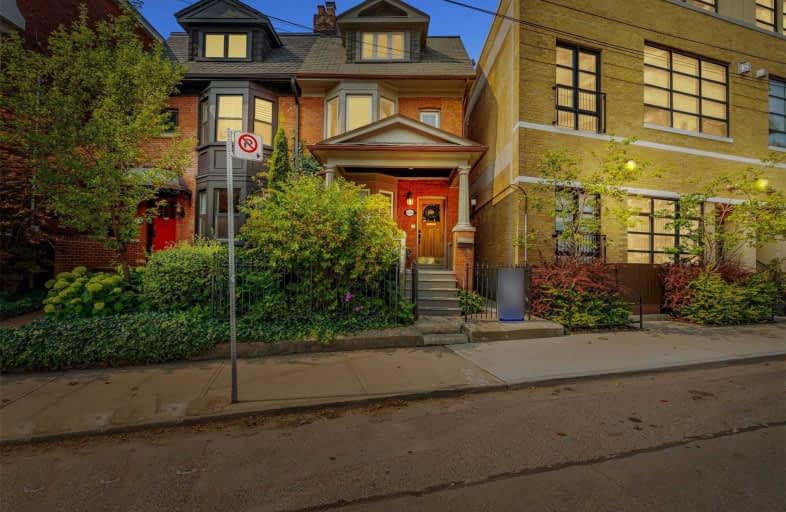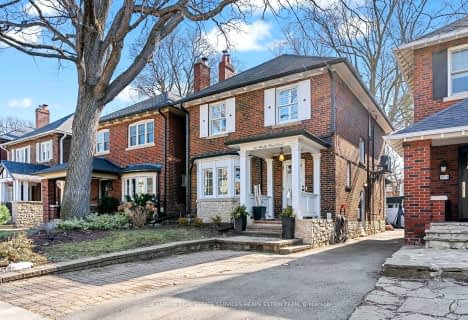
da Vinci School
Elementary: PublicCottingham Junior Public School
Elementary: PublicLord Lansdowne Junior and Senior Public School
Elementary: PublicHuron Street Junior Public School
Elementary: PublicJesse Ketchum Junior and Senior Public School
Elementary: PublicBrown Junior Public School
Elementary: PublicMsgr Fraser Orientation Centre
Secondary: CatholicSubway Academy II
Secondary: PublicMsgr Fraser College (Alternate Study) Secondary School
Secondary: CatholicLoretto College School
Secondary: CatholicSt Joseph's College School
Secondary: CatholicCentral Technical School
Secondary: Public- 5 bath
- 4 bed
40 Salisbury Avenue North, Toronto, Ontario • M4X 1C4 • Cabbagetown-South St. James Town
- 3 bath
- 4 bed
- 1500 sqft
255 Heath Street East, Toronto, Ontario • M4T 1T3 • Rosedale-Moore Park
- — bath
- — bed
256 Gerrard Street East, Toronto, Ontario • M5A 2G2 • Cabbagetown-South St. James Town
- 4 bath
- 4 bed
- 2000 sqft
165 Delaware Avenue, Toronto, Ontario • M6H 2T2 • Palmerston-Little Italy
- 4 bath
- 4 bed
- 2000 sqft
121 Cottingham Street, Toronto, Ontario • M4V 1B9 • Yonge-St. Clair














