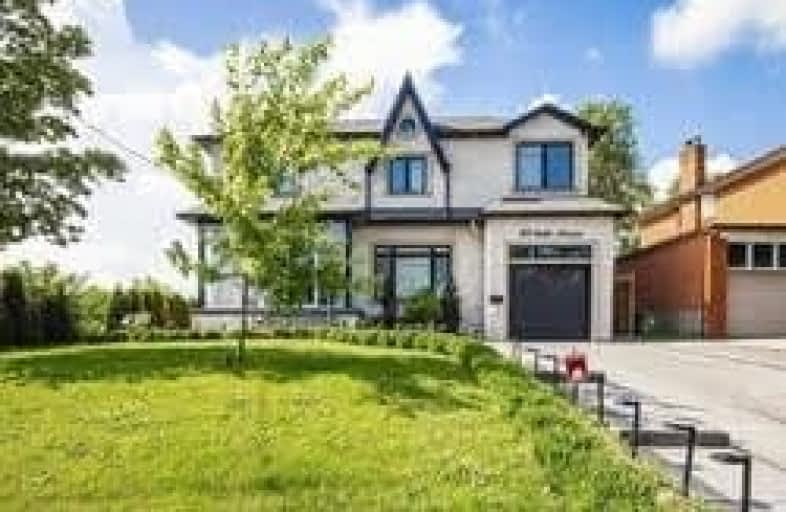
Video Tour

Cameron Public School
Elementary: Public
1.61 km
Armour Heights Public School
Elementary: Public
0.68 km
Summit Heights Public School
Elementary: Public
0.18 km
Ledbury Park Elementary and Middle School
Elementary: Public
1.45 km
St Robert Catholic School
Elementary: Catholic
1.65 km
St Margaret Catholic School
Elementary: Catholic
0.52 km
Cardinal Carter Academy for the Arts
Secondary: Catholic
2.96 km
John Polanyi Collegiate Institute
Secondary: Public
2.75 km
Loretto Abbey Catholic Secondary School
Secondary: Catholic
1.35 km
William Lyon Mackenzie Collegiate Institute
Secondary: Public
3.08 km
Lawrence Park Collegiate Institute
Secondary: Public
2.49 km
Earl Haig Secondary School
Secondary: Public
3.64 km

