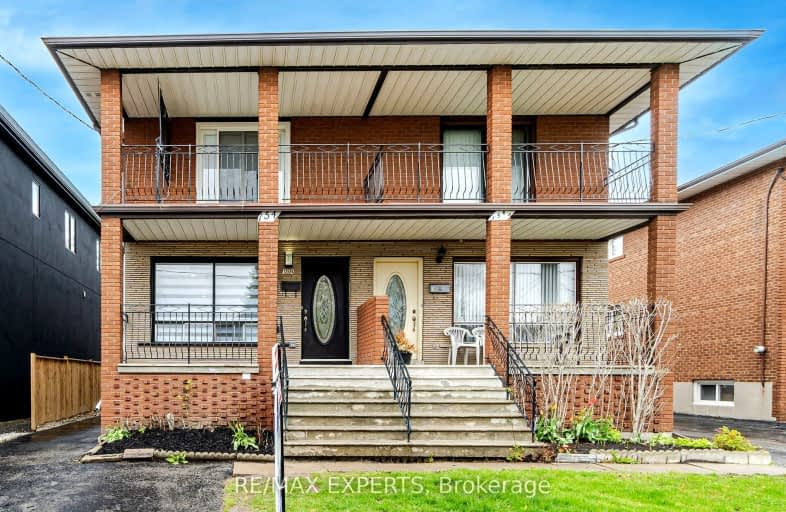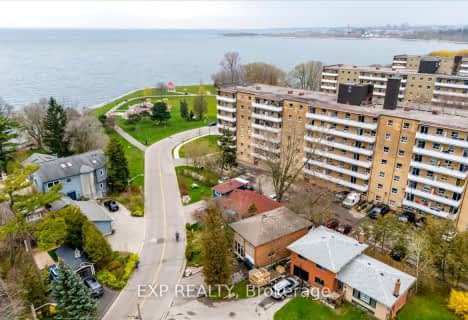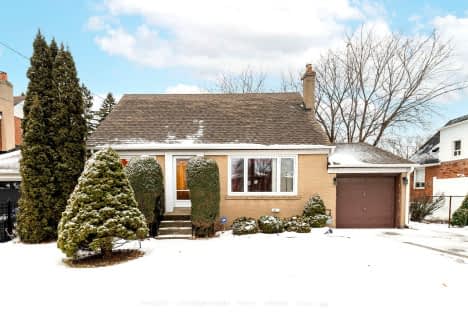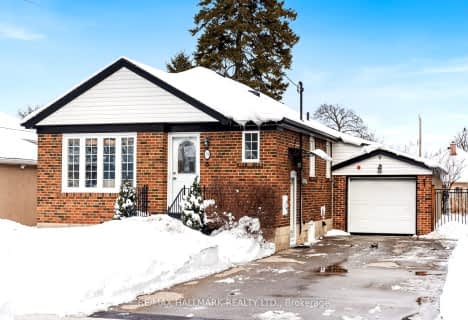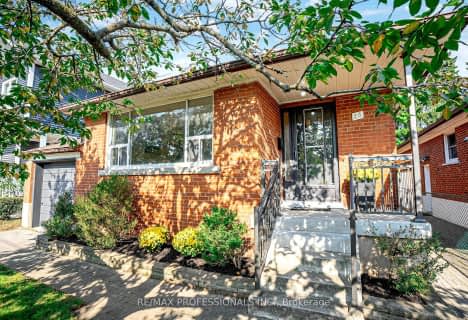Car-Dependent
- Most errands require a car.
Good Transit
- Some errands can be accomplished by public transportation.
Bikeable
- Some errands can be accomplished on bike.

École intermédiaire École élémentaire Micheline-Saint-Cyr
Elementary: PublicSt Josaphat Catholic School
Elementary: CatholicLanor Junior Middle School
Elementary: PublicChrist the King Catholic School
Elementary: CatholicSir Adam Beck Junior School
Elementary: PublicJames S Bell Junior Middle School
Elementary: PublicPeel Alternative South
Secondary: PublicEtobicoke Year Round Alternative Centre
Secondary: PublicPeel Alternative South ISR
Secondary: PublicLakeshore Collegiate Institute
Secondary: PublicGordon Graydon Memorial Secondary School
Secondary: PublicFather John Redmond Catholic Secondary School
Secondary: Catholic-
Marie Curtis Park
40 2nd St, Etobicoke ON M8V 2X3 1.5km -
Colonel Samuel Smith Park
3131 Lake Shore Blvd W (at Colonel Samuel Smith Park Dr.), Toronto ON M8V 1L4 2.31km -
Grand Avenue Park
Toronto ON 4.78km
-
RBC Royal Bank
3609 Lake Shore Blvd W (at 35th St), Etobicoke ON M8W 1P5 1.19km -
TD Bank Financial Group
689 Evans Ave, Etobicoke ON M9C 1A2 1.24km -
TD Bank Financial Group
1315 the Queensway (Kipling), Etobicoke ON M8Z 1S8 2.39km
- 2 bath
- 3 bed
- 1100 sqft
1411 Alexandra Avenue, Mississauga, Ontario • L5E 2A9 • Lakeview
- 2 bath
- 3 bed
- 700 sqft
27 Stock Avenue, Toronto, Ontario • M8Z 5C3 • Islington-City Centre West
- 4 bath
- 3 bed
- 1500 sqft
1348 Northmount Avenue, Mississauga, Ontario • L5E 1Y5 • Lakeview
- 2 bath
- 3 bed
- 700 sqft
29 Chartwell Road, Toronto, Ontario • M8Z 4E9 • Stonegate-Queensway
