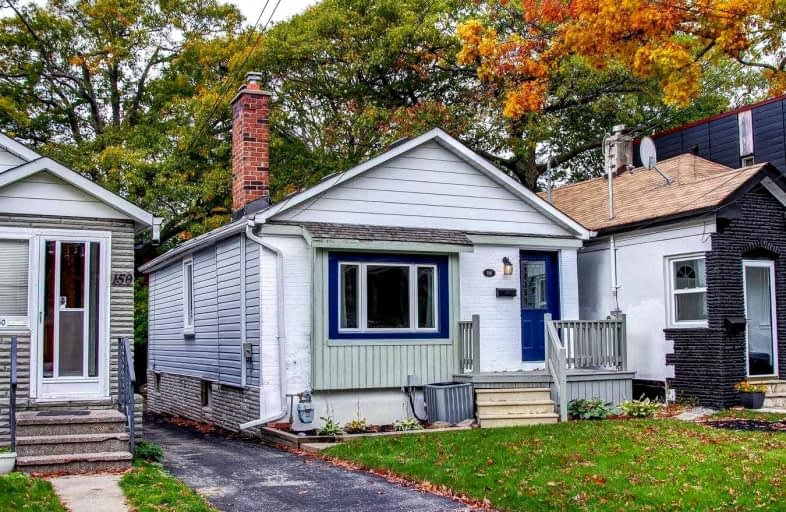
Immaculate Heart of Mary Catholic School
Elementary: Catholic
1.12 km
Blantyre Public School
Elementary: Public
1.07 km
Courcelette Public School
Elementary: Public
1.04 km
Birch Cliff Public School
Elementary: Public
0.73 km
Warden Avenue Public School
Elementary: Public
1.58 km
Oakridge Junior Public School
Elementary: Public
1.31 km
Notre Dame Catholic High School
Secondary: Catholic
1.89 km
Neil McNeil High School
Secondary: Catholic
1.30 km
Birchmount Park Collegiate Institute
Secondary: Public
1.54 km
Malvern Collegiate Institute
Secondary: Public
1.83 km
Blessed Cardinal Newman Catholic School
Secondary: Catholic
4.05 km
SATEC @ W A Porter Collegiate Institute
Secondary: Public
3.59 km
$
$3,250
- 2 bath
- 3 bed
Main&-25 Willingdon Avenue, Toronto, Ontario • M1N 2L1 • Birchcliffe-Cliffside
$
$2,275
- 2 bath
- 2 bed
- 700 sqft
Bsmt-20 Phillip Avenue, Toronto, Ontario • M1N 3P9 • Birchcliffe-Cliffside
$
$2,850
- 1 bath
- 2 bed
- 700 sqft
Main-2346.5 Queen Street East, Toronto, Ontario • M4E 1G9 • The Beaches














