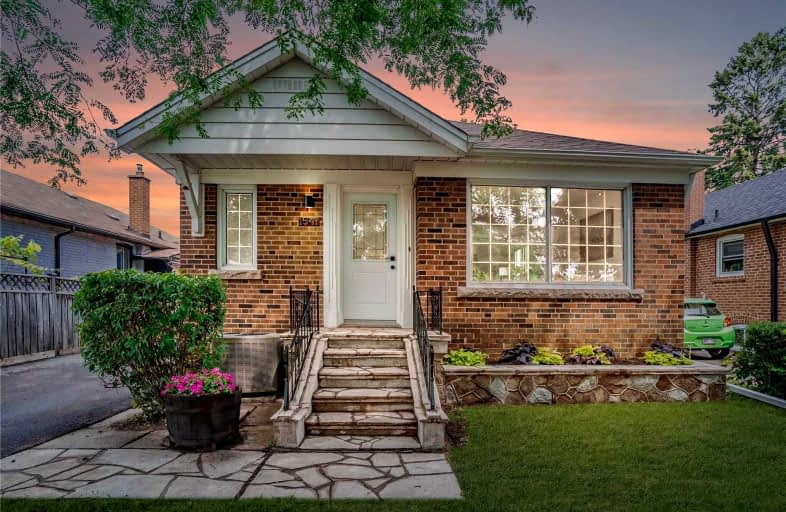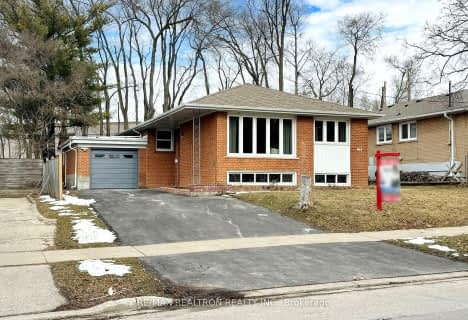
3D Walkthrough

Roywood Public School
Elementary: Public
0.89 km
Terraview-Willowfield Public School
Elementary: Public
0.27 km
Maryvale Public School
Elementary: Public
0.87 km
ÉÉC Sainte-Madeleine
Elementary: Catholic
0.92 km
St Isaac Jogues Catholic School
Elementary: Catholic
0.85 km
Our Lady of Wisdom Catholic School
Elementary: Catholic
0.25 km
Caring and Safe Schools LC2
Secondary: Public
0.66 km
Parkview Alternative School
Secondary: Public
0.61 km
Stephen Leacock Collegiate Institute
Secondary: Public
2.71 km
Wexford Collegiate School for the Arts
Secondary: Public
1.81 km
Senator O'Connor College School
Secondary: Catholic
1.35 km
Victoria Park Collegiate Institute
Secondary: Public
1.06 km
$
$1,250,000
- 4 bath
- 4 bed
- 2000 sqft
22 Reidmount Avenue, Toronto, Ontario • M1S 1B2 • Agincourt South-Malvern West
$
$1,028,800
- 2 bath
- 3 bed
- 1100 sqft
26 Princeway Drive, Toronto, Ontario • M1R 2V9 • Wexford-Maryvale













