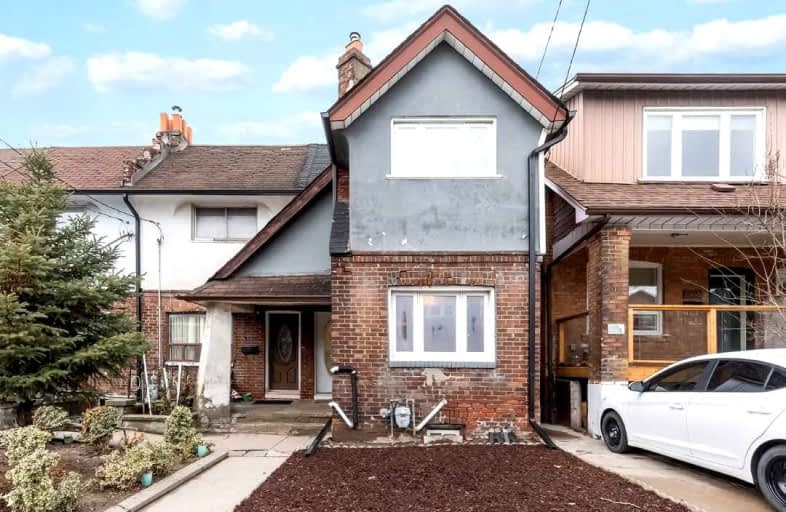
Walker's Paradise
- Daily errands do not require a car.
Excellent Transit
- Most errands can be accomplished by public transportation.
Very Bikeable
- Most errands can be accomplished on bike.

St Mary of the Angels Catholic School
Elementary: CatholicStella Maris Catholic School
Elementary: CatholicDovercourt Public School
Elementary: PublicSt Clare Catholic School
Elementary: CatholicRegal Road Junior Public School
Elementary: PublicRawlinson Community School
Elementary: PublicCaring and Safe Schools LC4
Secondary: PublicALPHA II Alternative School
Secondary: PublicVaughan Road Academy
Secondary: PublicOakwood Collegiate Institute
Secondary: PublicBloor Collegiate Institute
Secondary: PublicSt Mary Catholic Academy Secondary School
Secondary: Catholic-
La Fogata Bar & Restaurant
1157 St Clair Avenue W, Toronto, ON M6E 1B2 0.3km -
EL TREN LATÍNO
1157 St. Clair Ave W, Toronto, ON M6H 2K3 0.3km -
The Cat's Cradle Sports and Spirits
1245 St Clair Avenue W, Toronto, ON M6E 1B8 0.38km
-
The Sovereign
1359 Davenport Road, Toronto, ON M6H 2H5 0.29km -
7-Eleven
1169 St Clair Ave W, Toronto, ON M6E 1B2 0.3km -
Wallace Espresso
140 Westmount Avenue, Toronto, ON M6H 3K4 0.3km
-
Quest Health & Performance
231 Wallace Avenue, Toronto, ON M6H 1V5 1.52km -
Auxiliary Crossfit
213 Sterling Road, Suite 109, Toronto, ON M6R 2B2 2.19km -
Miles Nadal JCC
750 Spadina Ave, Toronto, ON M5S 2J2 3.22km
-
Pharma Plus
1245 Dupont Street, Toronto, ON M6H 2A6 0.85km -
Rexall
1245 Dupont Street, Toronto, ON M6H 2A6 0.85km -
Glenholme Pharmacy
896 St Clair Ave W, Toronto, ON M6C 1C5 0.92km
-
241 Pizza
1383 Davenport Road, Toronto, ON M6H 2H6 0.27km -
The Sovereign
1359 Davenport Road, Toronto, ON M6H 2H5 0.29km -
Pupusas To Go
1165 St Clair Avenue W, Toronto, ON M6E 1B2 0.3km
-
Galleria Shopping Centre
1245 Dupont Street, Toronto, ON M6H 2A6 0.85km -
Toronto Stockyards
590 Keele Street, Toronto, ON M6N 3E7 2.09km -
Dufferin Mall
900 Dufferin Street, Toronto, ON M6H 4A9 2.31km
-
Nutriviva
1199 Street Clair Avenue W, Toronto, ON M6E 1B5 0.31km -
Centro Trattoria & Formaggio
1224 St. Clair Avenue W, Toronto, ON M6E 1B4 0.37km -
Imperial Fruit Market
1110 St Clair Ave W, Toronto, ON M6E 1A7 0.41km
-
LCBO
908 St Clair Avenue W, St. Clair and Oakwood, Toronto, ON M6C 1C6 0.87km -
4th and 7
1211 Bloor Street W, Toronto, ON M6H 1N4 1.82km -
The Beer Store
904 Dufferin Street, Toronto, ON M6H 4A9 2.09km
-
Dupont Heating & Air Conditioning
1400 Dufferin St, Toronto, ON M6H 4C8 0.58km -
CARSTAR Toronto Dovercourt - Nick's
1172 Dovercourt Road, Toronto, ON M6H 2X9 0.69km -
Crosstown Car Wash
1212 Dupont Street, Toronto, ON M6H 2A4 0.75km
-
Hot Docs Ted Rogers Cinema
506 Bloor Street W, Toronto, ON M5S 1Y3 2.76km -
Revue Cinema
400 Roncesvalles Ave, Toronto, ON M6R 2M9 2.78km -
The Royal Cinema
608 College Street, Toronto, ON M6G 1A1 3.13km
-
Dufferin St Clair W Public Library
1625 Dufferin Street, Toronto, ON M6H 3L9 0.21km -
Toronto Public Library
1246 Shaw Street, Toronto, ON M6G 3N9 1.11km -
Oakwood Village Library & Arts Centre
341 Oakwood Avenue, Toronto, ON M6E 2W1 1.31km
-
Humber River Regional Hospital
2175 Keele Street, York, ON M6M 3Z4 3.58km -
Toronto Western Hospital
399 Bathurst Street, Toronto, ON M5T 3.81km -
St Joseph's Health Centre
30 The Queensway, Toronto, ON M6R 1B5 3.92km
-
Perth Square Park
350 Perth Ave (at Dupont St.), Toronto ON 1.48km -
Christie Pits Park
750 Bloor St W (btw Christie & Crawford), Toronto ON M6G 3K4 2.06km -
Cedarvale Playground
41 Markdale Ave, Toronto ON 2.25km
-
TD Bank Financial Group
870 St Clair Ave W, Toronto ON M6C 1C1 0.98km -
RBC Royal Bank
1970 Saint Clair Ave W, Toronto ON M6N 0A3 2.22km -
TD Bank Financial Group
382 Roncesvalles Ave (at Marmaduke Ave.), Toronto ON M6R 2M9 2.81km

