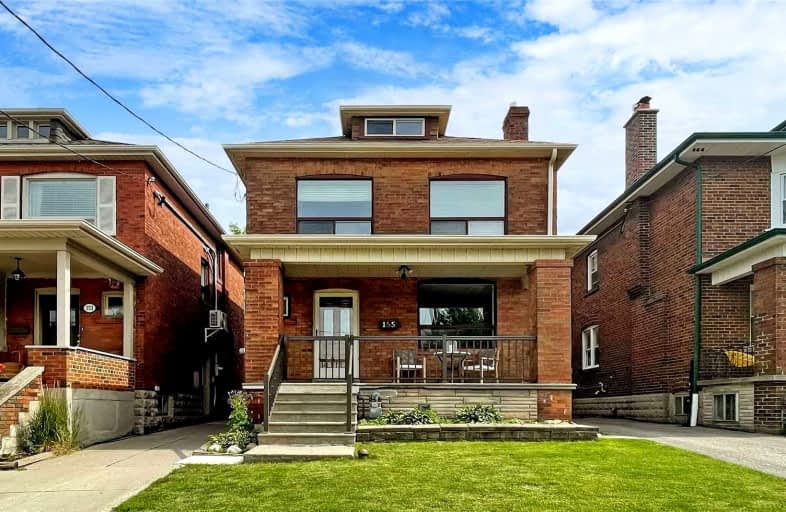
St Alphonsus Catholic School
Elementary: Catholic
0.37 km
Winona Drive Senior Public School
Elementary: Public
0.93 km
Cedarvale Community School
Elementary: Public
1.22 km
McMurrich Junior Public School
Elementary: Public
0.82 km
Humewood Community School
Elementary: Public
0.16 km
Rawlinson Community School
Elementary: Public
0.96 km
Msgr Fraser Orientation Centre
Secondary: Catholic
2.34 km
West End Alternative School
Secondary: Public
2.62 km
Msgr Fraser College (Alternate Study) Secondary School
Secondary: Catholic
2.28 km
Vaughan Road Academy
Secondary: Public
0.95 km
Oakwood Collegiate Institute
Secondary: Public
0.99 km
Forest Hill Collegiate Institute
Secondary: Public
2.06 km
$
$1,750,000
- 5 bath
- 6 bed
- 3000 sqft
418 Margueretta Street, Toronto, Ontario • M6H 3S5 • Dovercourt-Wallace Emerson-Junction
$
$1,995,000
- 4 bath
- 4 bed
- 2000 sqft
121 Cottingham Street, Toronto, Ontario • M4V 1B9 • Yonge-St. Clair














