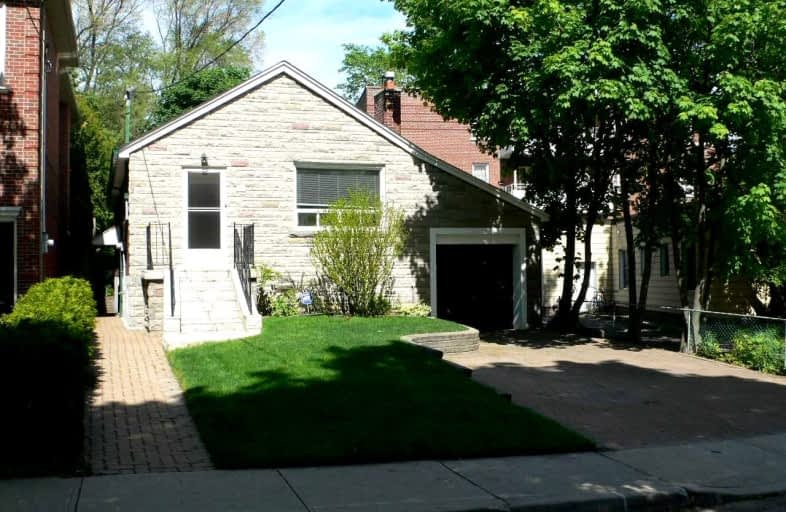
Bennington Heights Elementary School
Elementary: Public
1.11 km
Rolph Road Elementary School
Elementary: Public
0.45 km
St Anselm Catholic School
Elementary: Catholic
0.49 km
Bessborough Drive Elementary and Middle School
Elementary: Public
0.50 km
Maurice Cody Junior Public School
Elementary: Public
0.97 km
Northlea Elementary and Middle School
Elementary: Public
1.21 km
CALC Secondary School
Secondary: Public
3.20 km
Leaside High School
Secondary: Public
0.98 km
Rosedale Heights School of the Arts
Secondary: Public
3.33 km
North Toronto Collegiate Institute
Secondary: Public
2.52 km
Marc Garneau Collegiate Institute
Secondary: Public
2.55 km
Northern Secondary School
Secondary: Public
2.09 km
$
$3,600
- 1 bath
- 3 bed
Main-40 Thorncliffe Avenue, Toronto, Ontario • M4K 1V5 • Playter Estates-Danforth
$
$3,800
- 1 bath
- 3 bed
- 1100 sqft
79 Cleveland Street, Toronto, Ontario • M4S 2W4 • Mount Pleasant East














