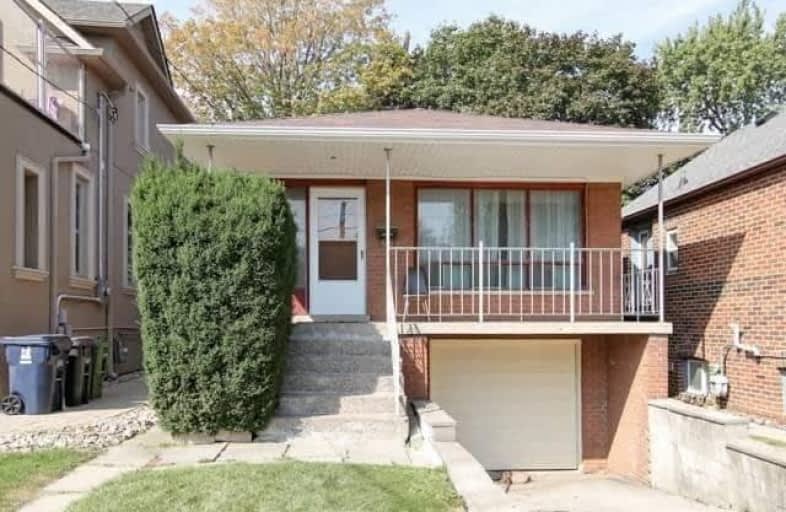
Cliffside Public School
Elementary: Public
1.11 km
Immaculate Heart of Mary Catholic School
Elementary: Catholic
0.85 km
J G Workman Public School
Elementary: Public
0.57 km
Birch Cliff Heights Public School
Elementary: Public
0.34 km
Birch Cliff Public School
Elementary: Public
1.19 km
Danforth Gardens Public School
Elementary: Public
0.87 km
Caring and Safe Schools LC3
Secondary: Public
2.92 km
South East Year Round Alternative Centre
Secondary: Public
2.95 km
Scarborough Centre for Alternative Studi
Secondary: Public
2.89 km
Birchmount Park Collegiate Institute
Secondary: Public
0.64 km
Blessed Cardinal Newman Catholic School
Secondary: Catholic
2.41 km
SATEC @ W A Porter Collegiate Institute
Secondary: Public
2.45 km




